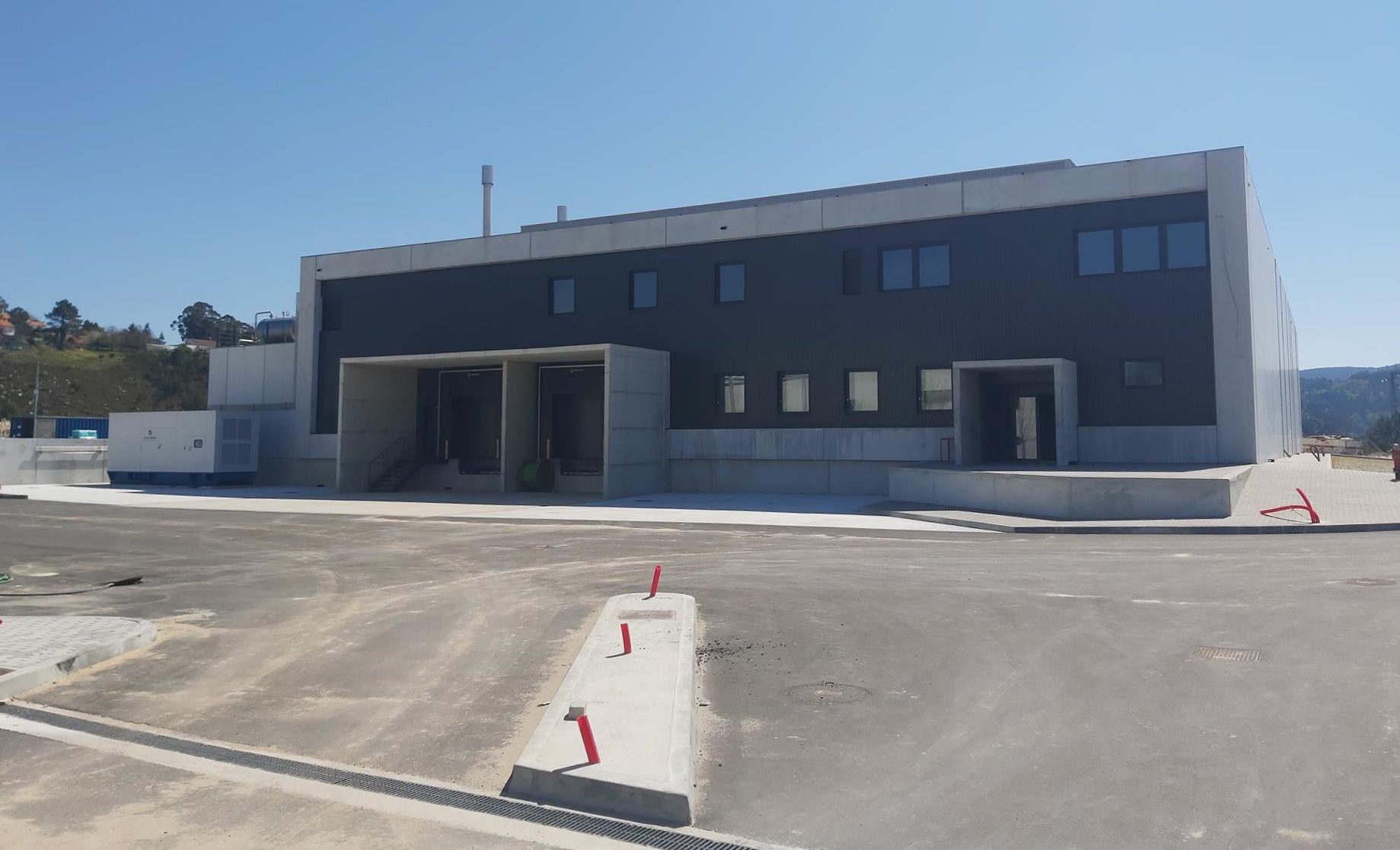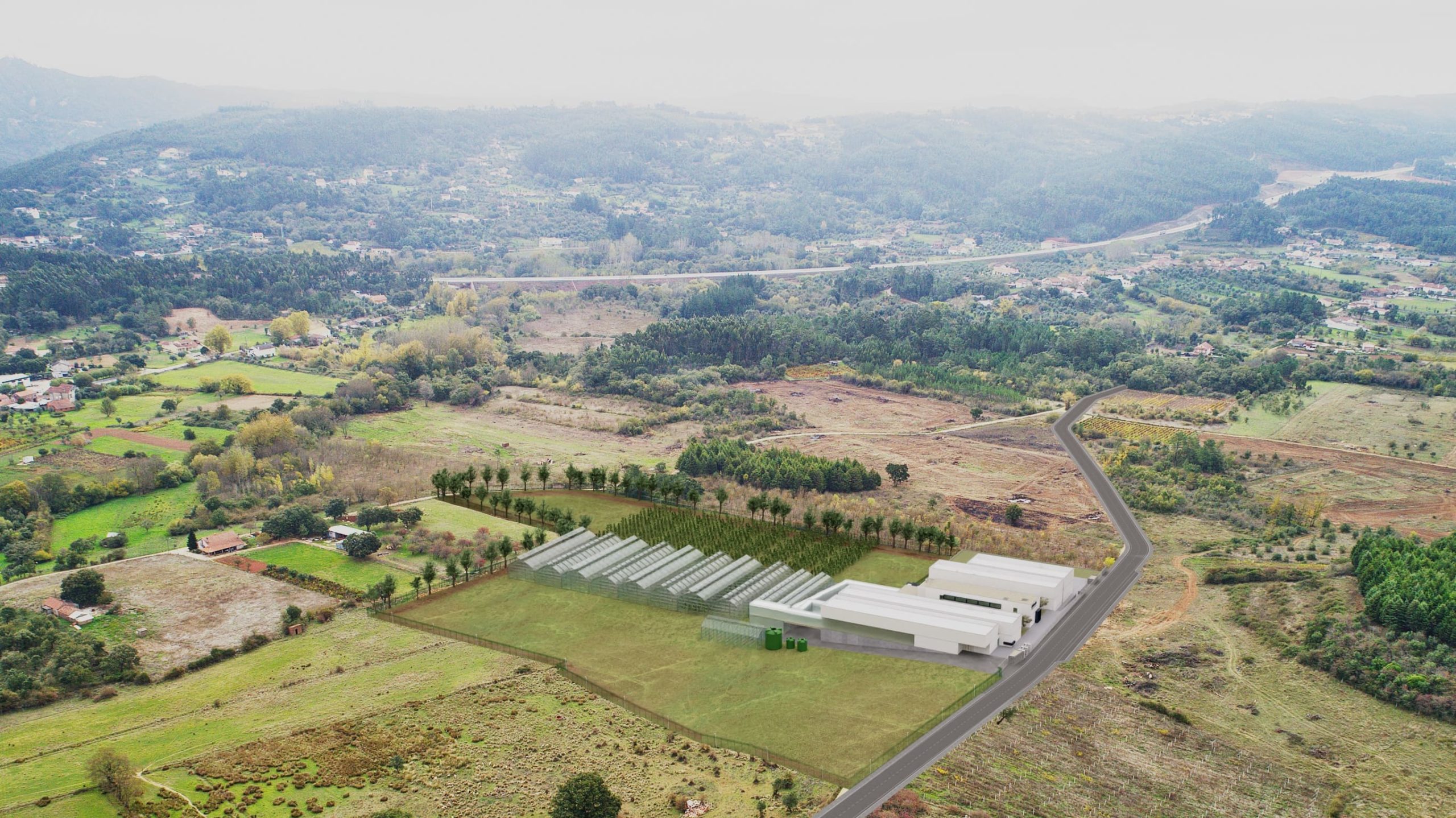PROJECTSPharmaceutical Industrial Unit
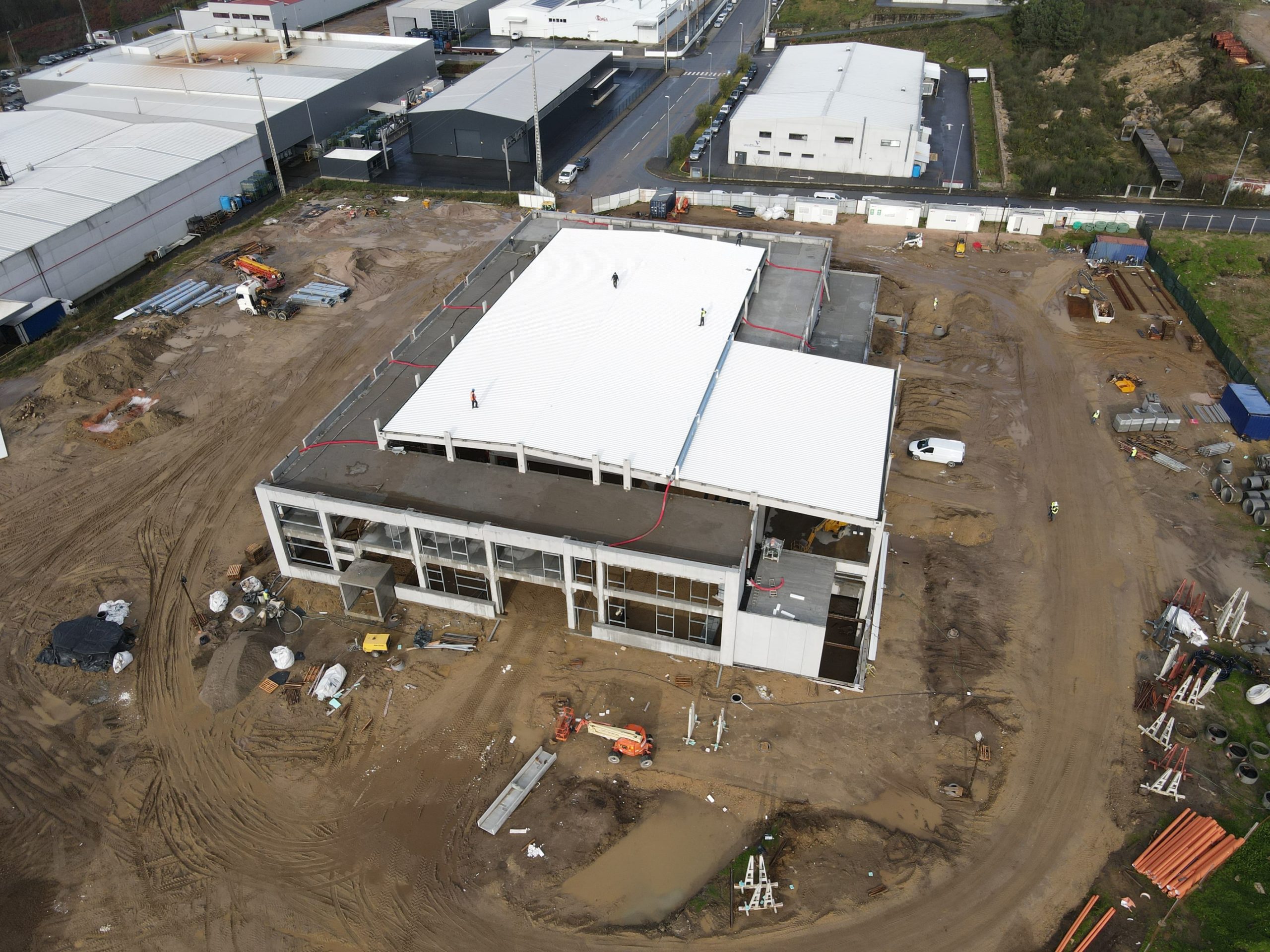
Licensing, Architecture and Engineering Construction design for a new pharmaceutical sector building on an industrial lot, with a construction area of approximately 4,700 sq. meters.
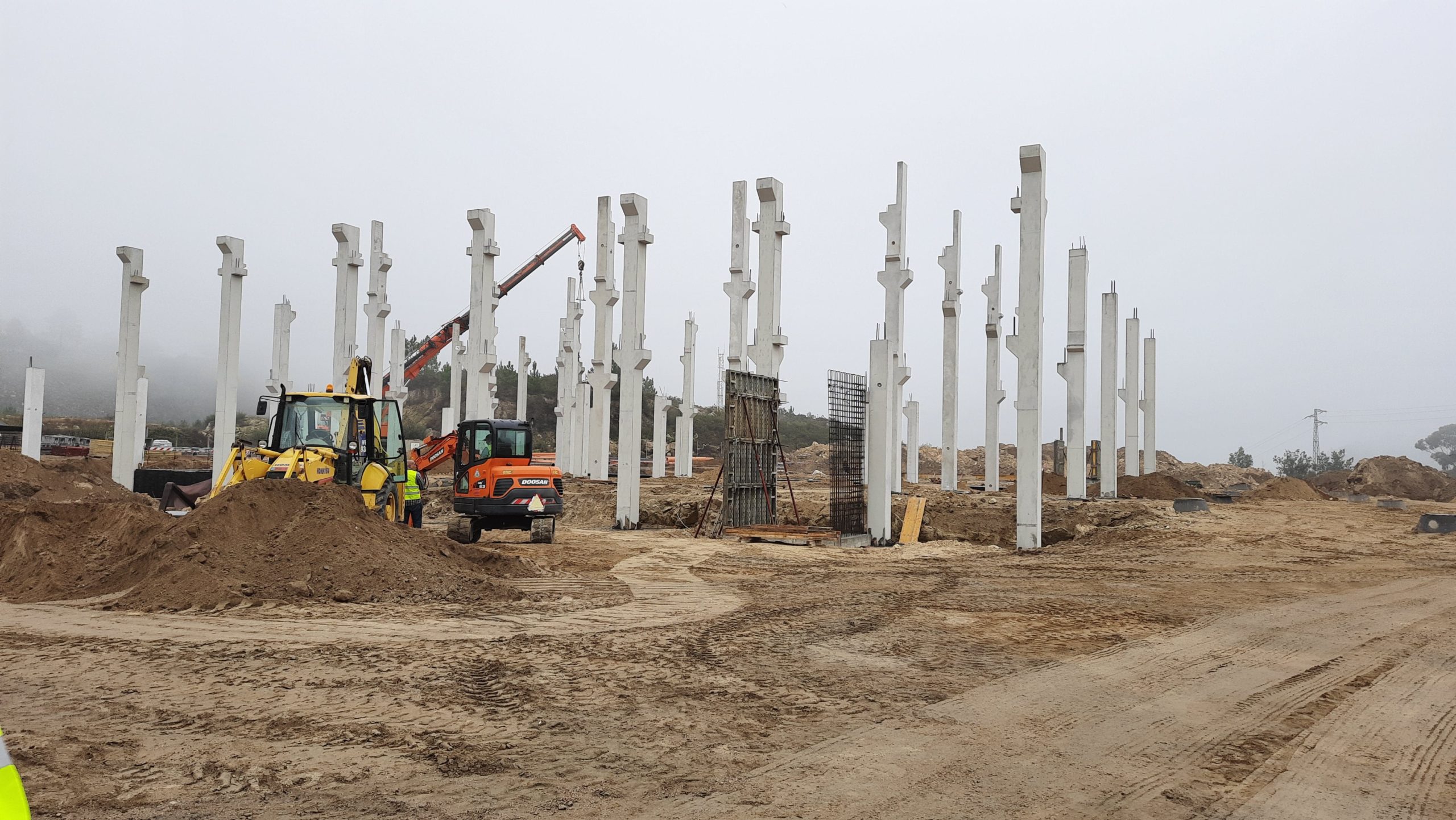
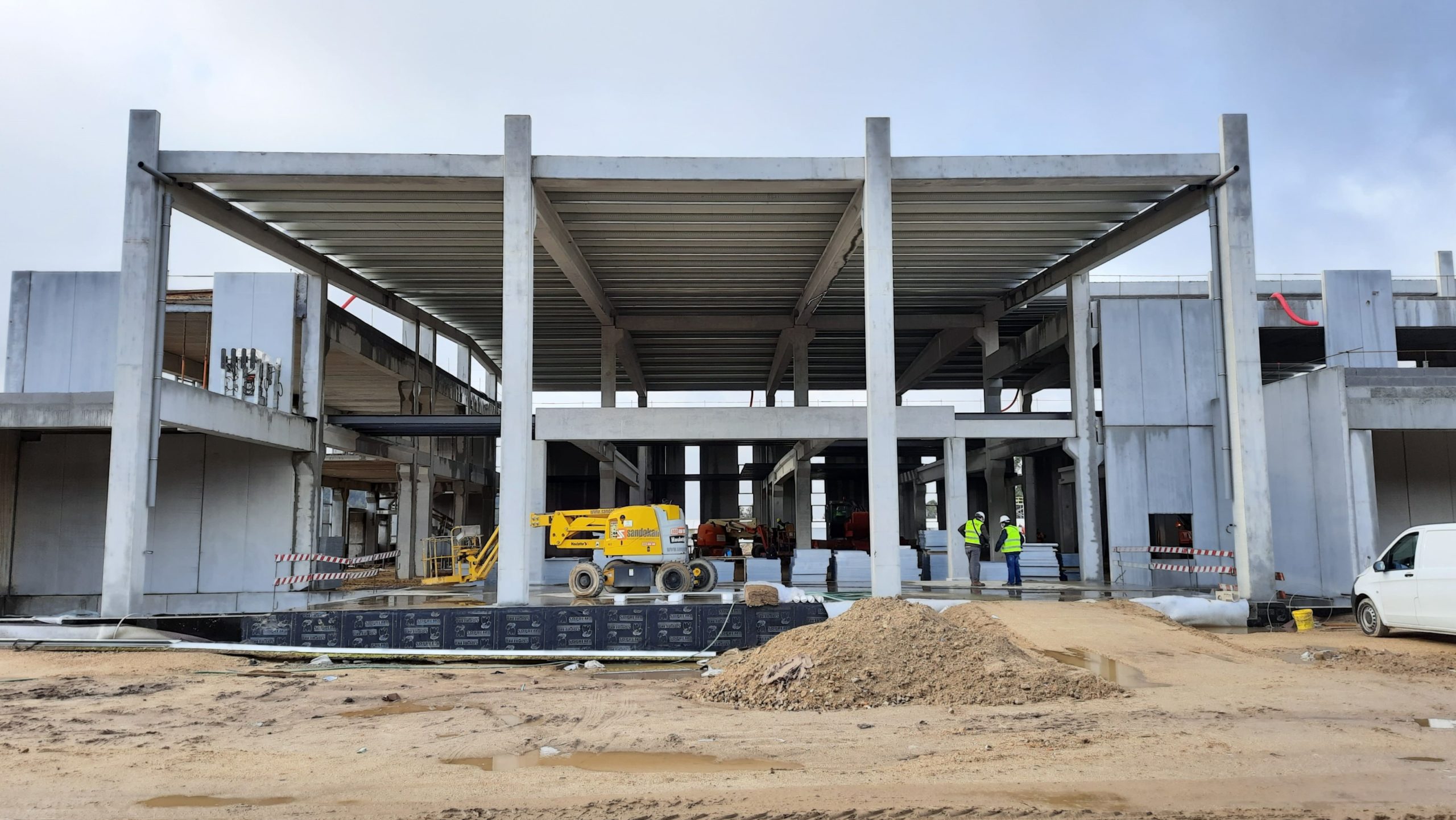
Development of a new industrial building with an already existing business park. It was intended to include extremely technical requirements in to the building which, simultaneously, needed to include a unique architectural language, apart from the assurance of a proper level of comfort for a workplace of this nature.
- Program
- Project for a new industrial building, intended for the pharmaceutical industry and associated exterior works
- Intervention area
- 4.700 sq. meters
