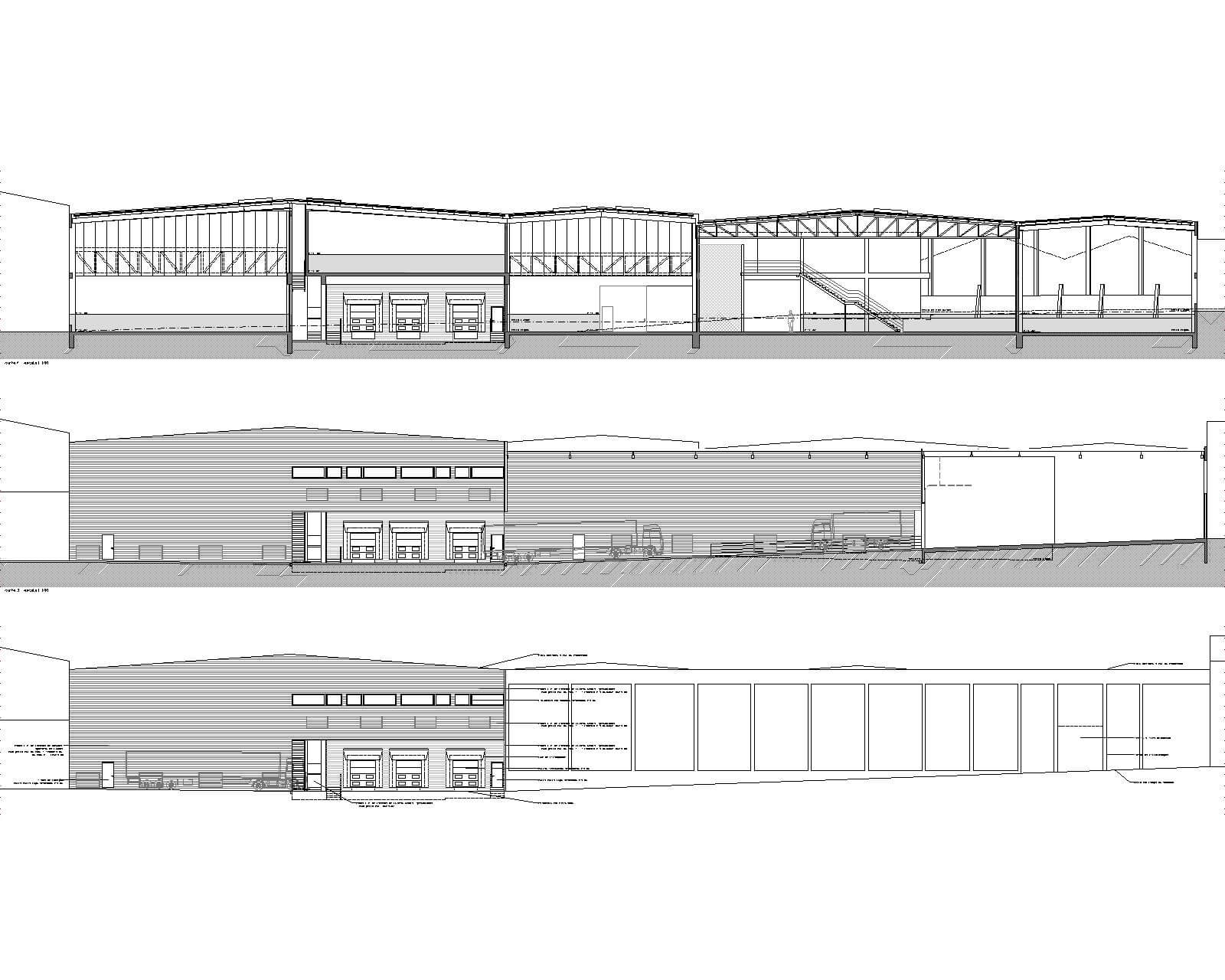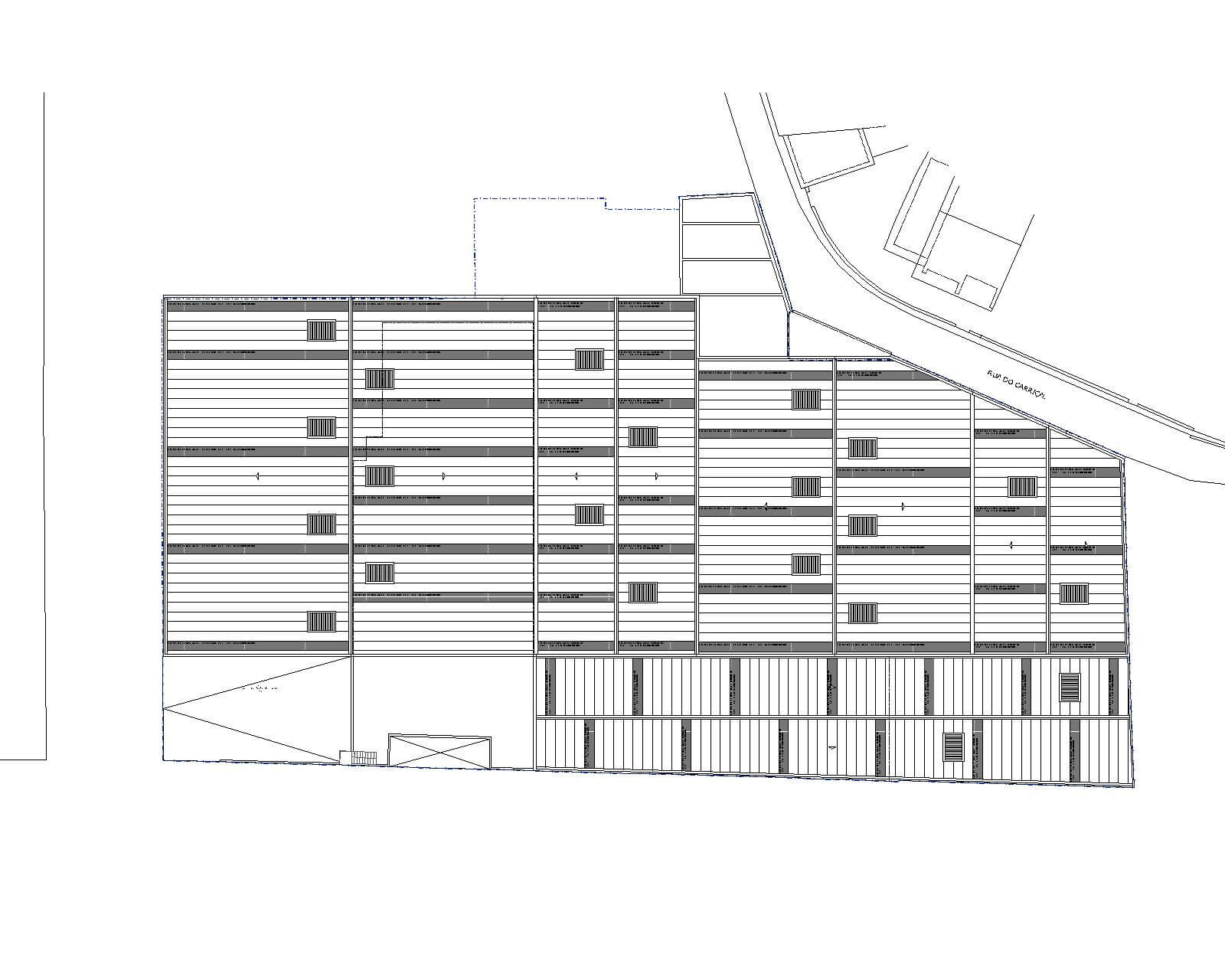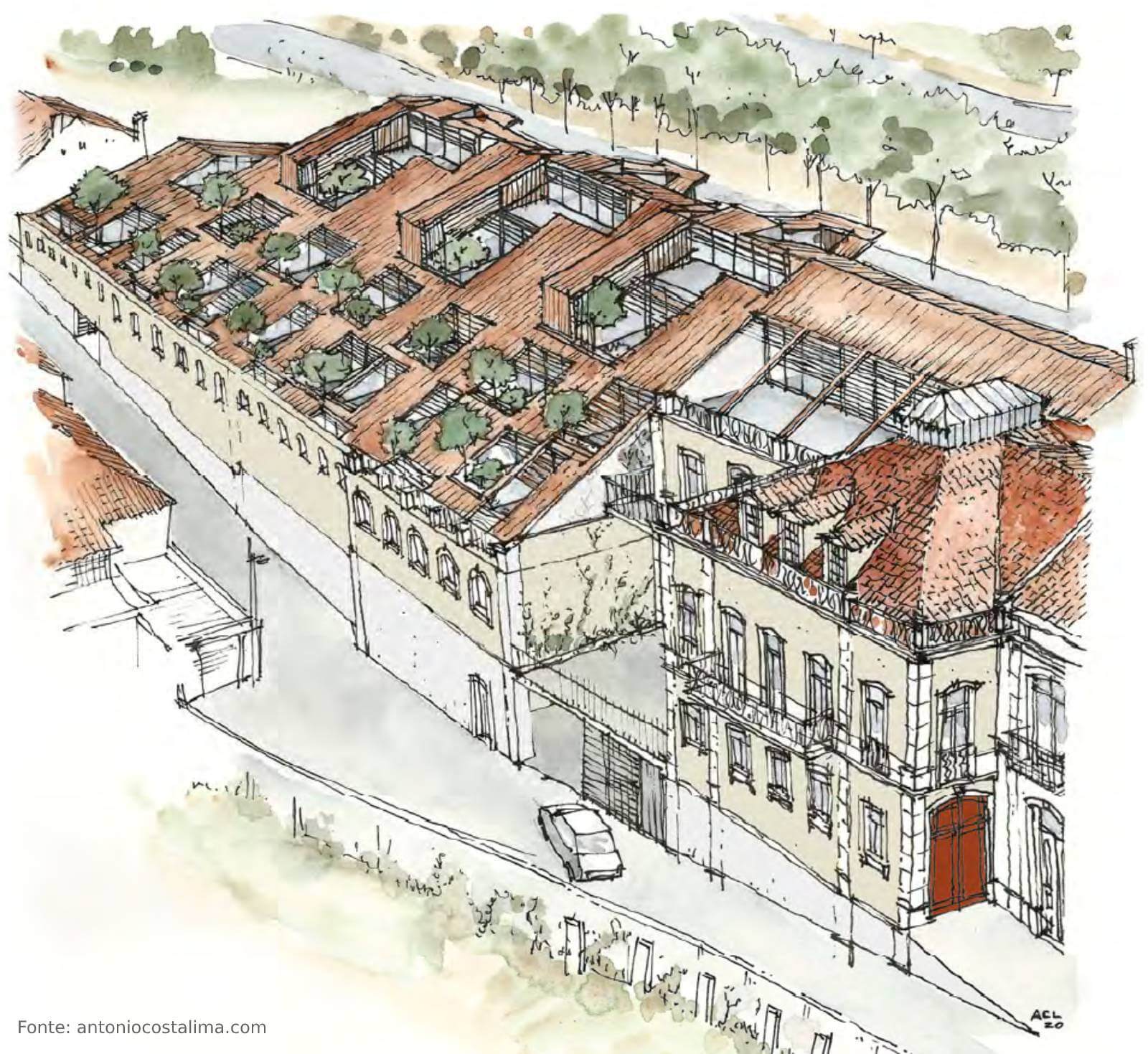PROJECTSIndustrial Complex
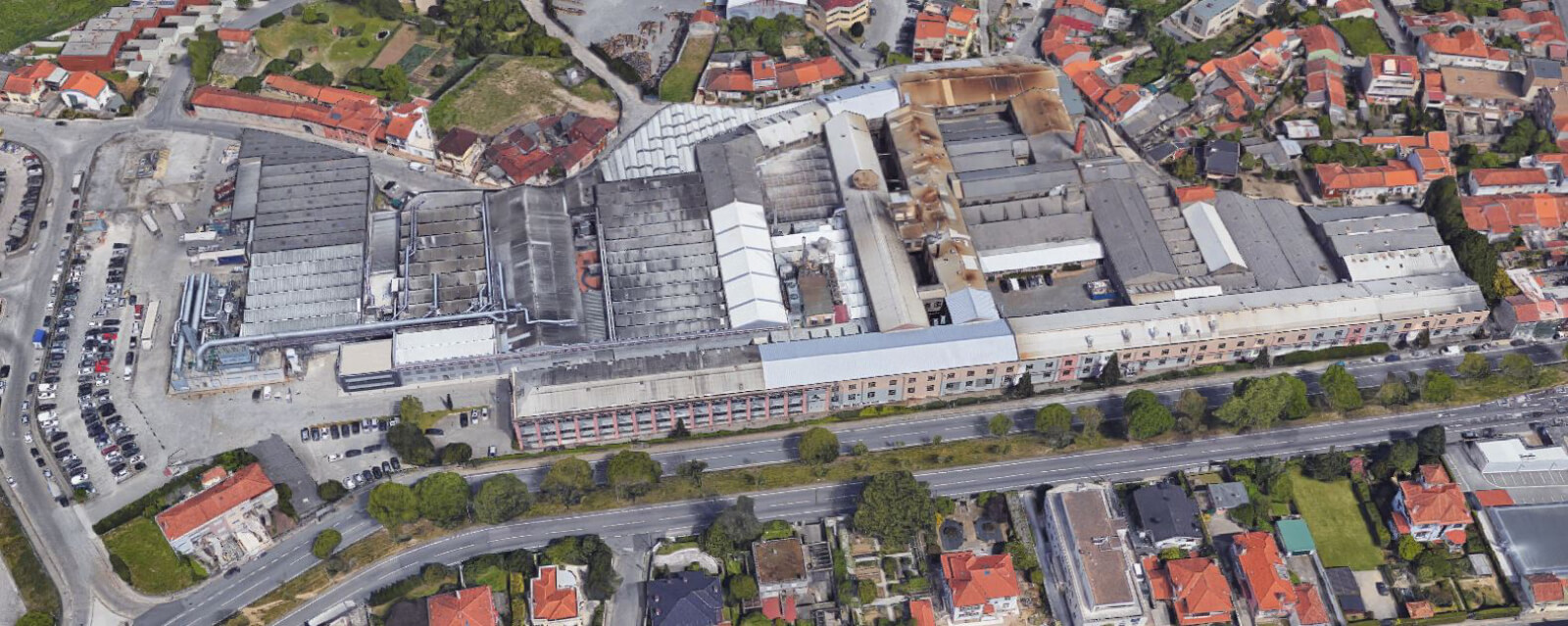
Architecture and engineering construction design for renovating a set of warehouses with a total of 4 850.00 sq. meters, located in Monteiro Ribas’ industrial park. The intervention, with 4 825.70 sq. meters of building area, consists of 5 adjoining warehouses, full integration with the pre-existing built surroundings and also by the road which surrounds the lot.
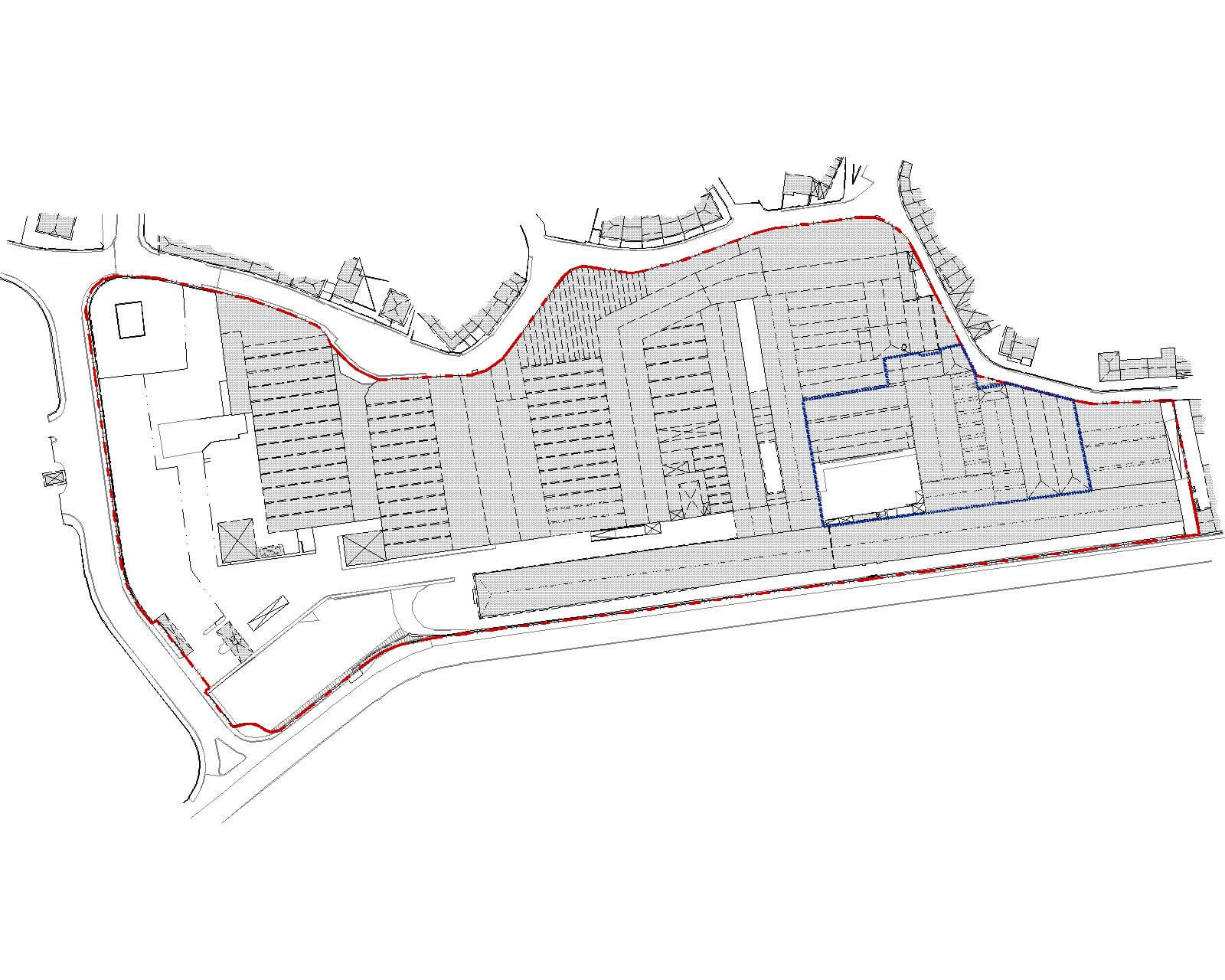
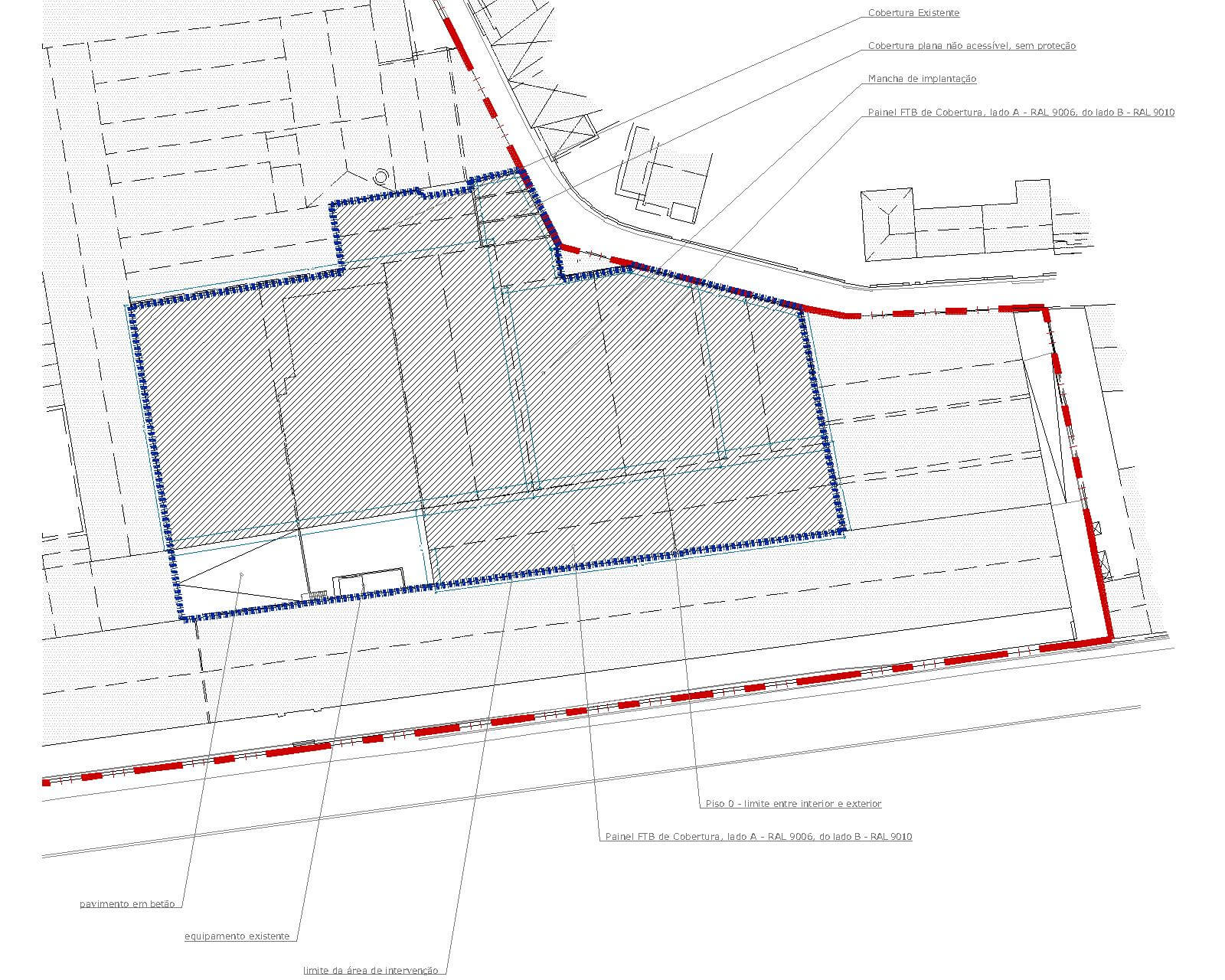
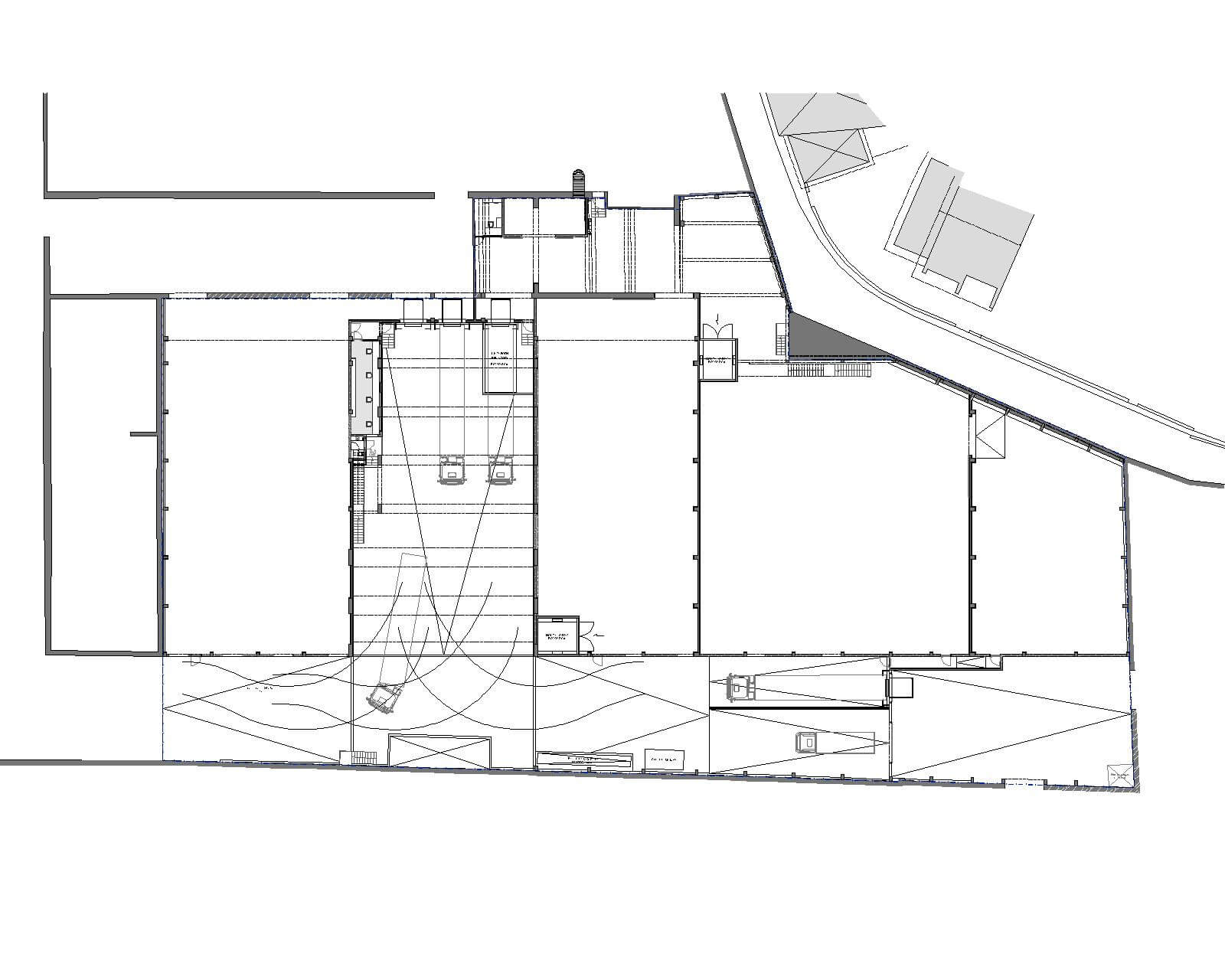
The project aimed to change the deployment height of the building, once the goal was to standardize the height of the factory complex. To do so earthworks were a big part of the overall intervention, since there were up to 2 meters of height difference with regard to the existing surface
- Program
- Industrial Building Renovation and Expansion
- Intervention area
- 5.000 sq. meters
