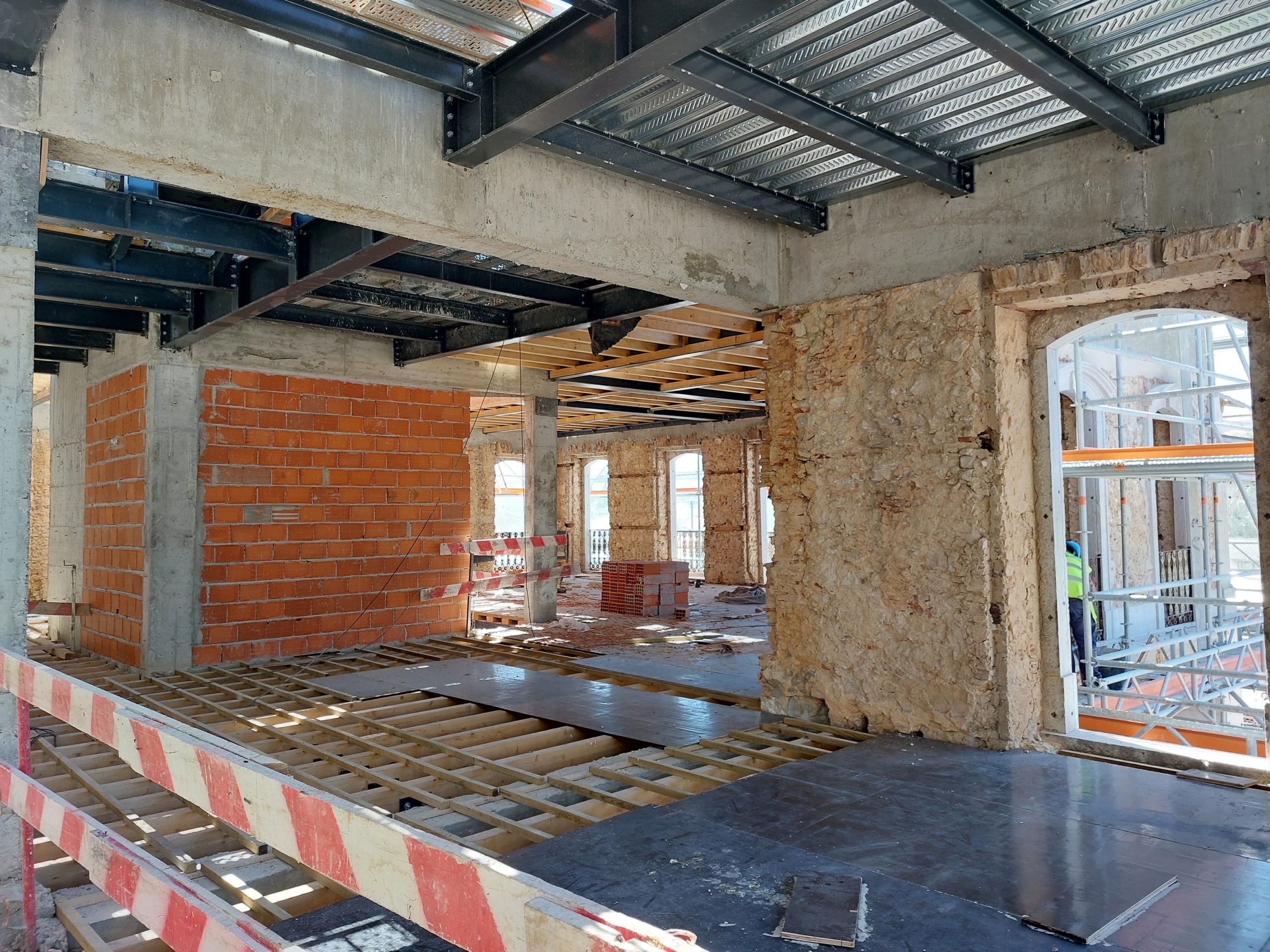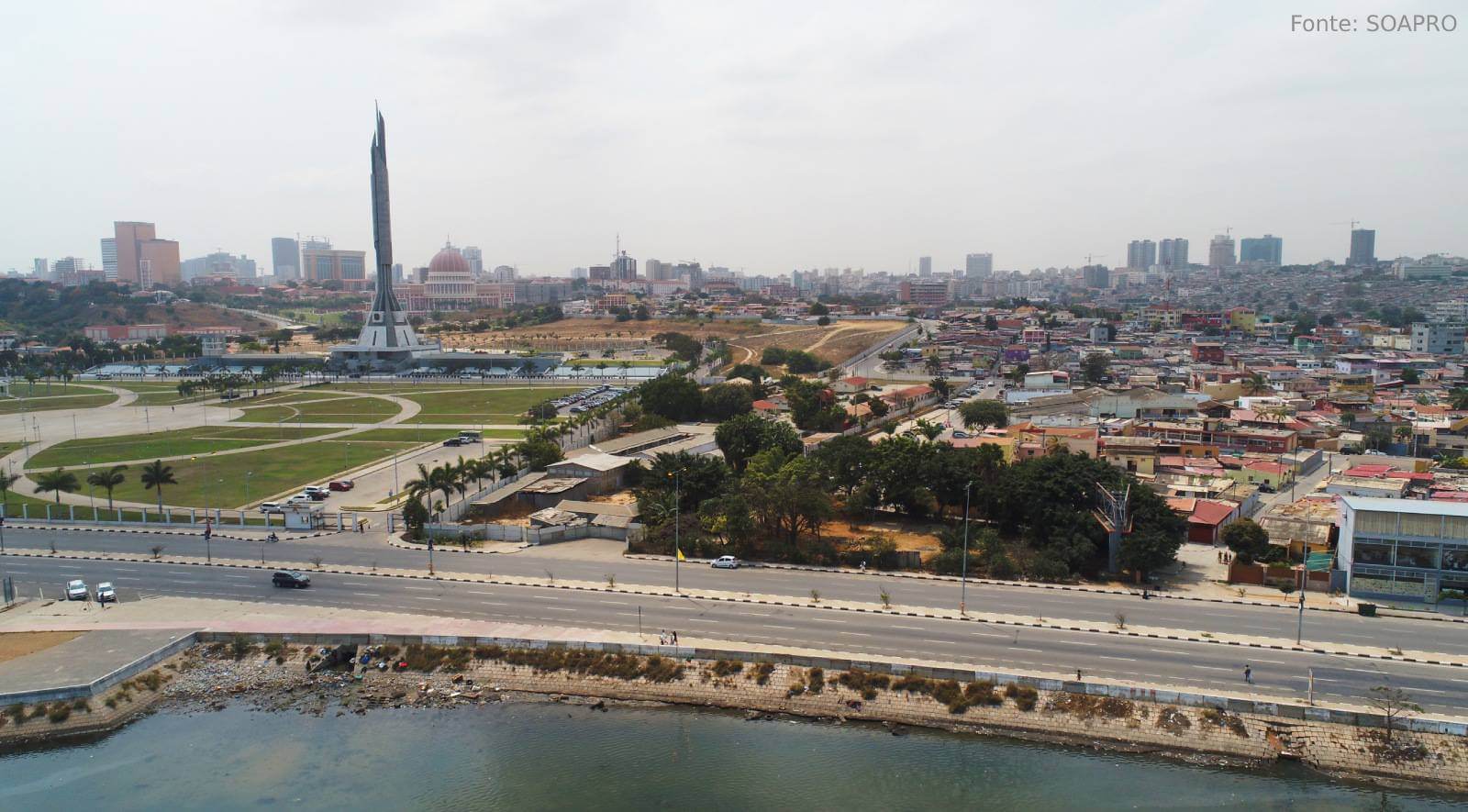PROJECTSHorta Navia Building
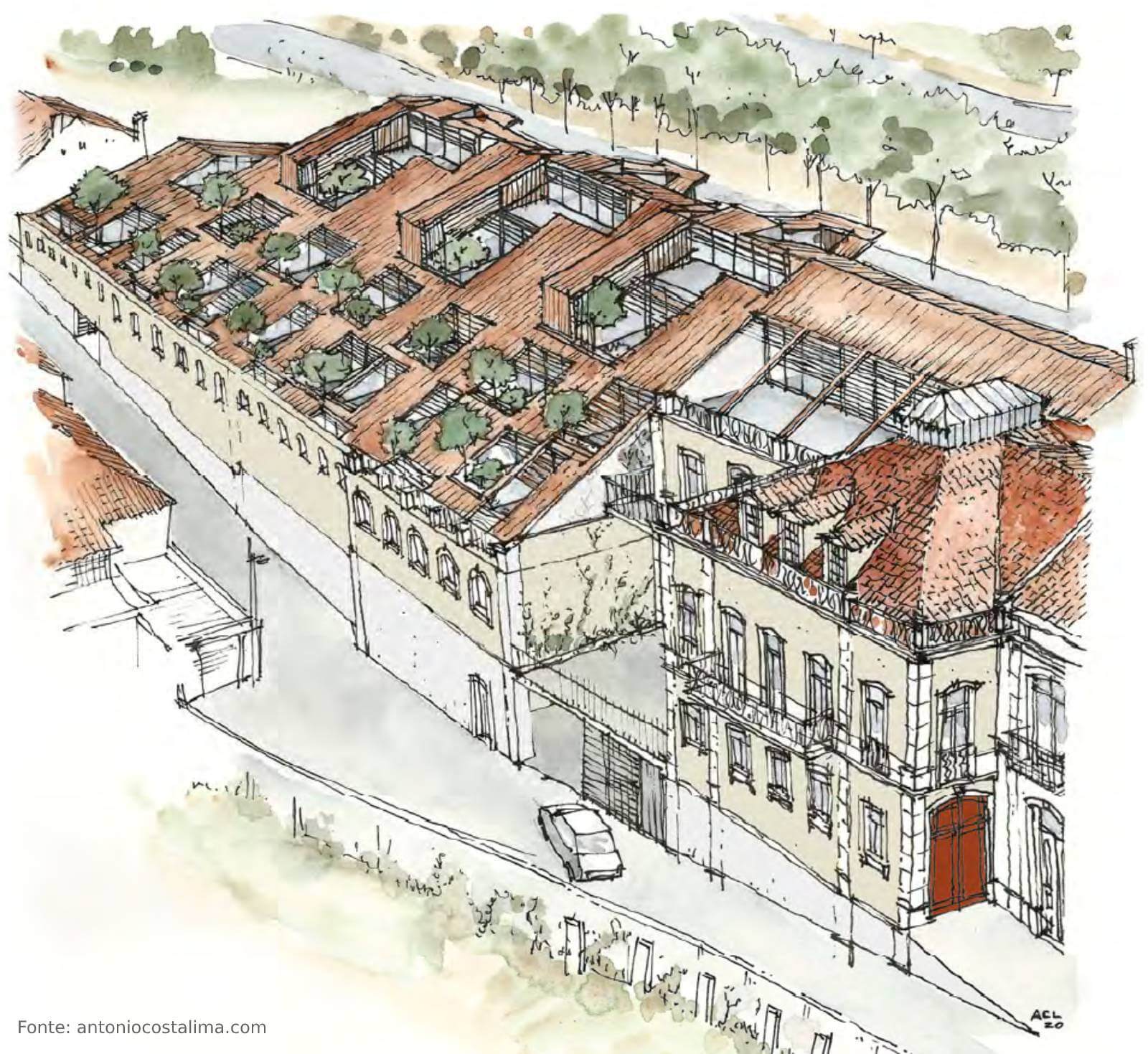
Amendment of a 19th century 4 storey building, next to which was designed an expansion, consisting of 5 storeys of housing and 2 parking floors, totaling a gross building area of 3.703 sq. meters.
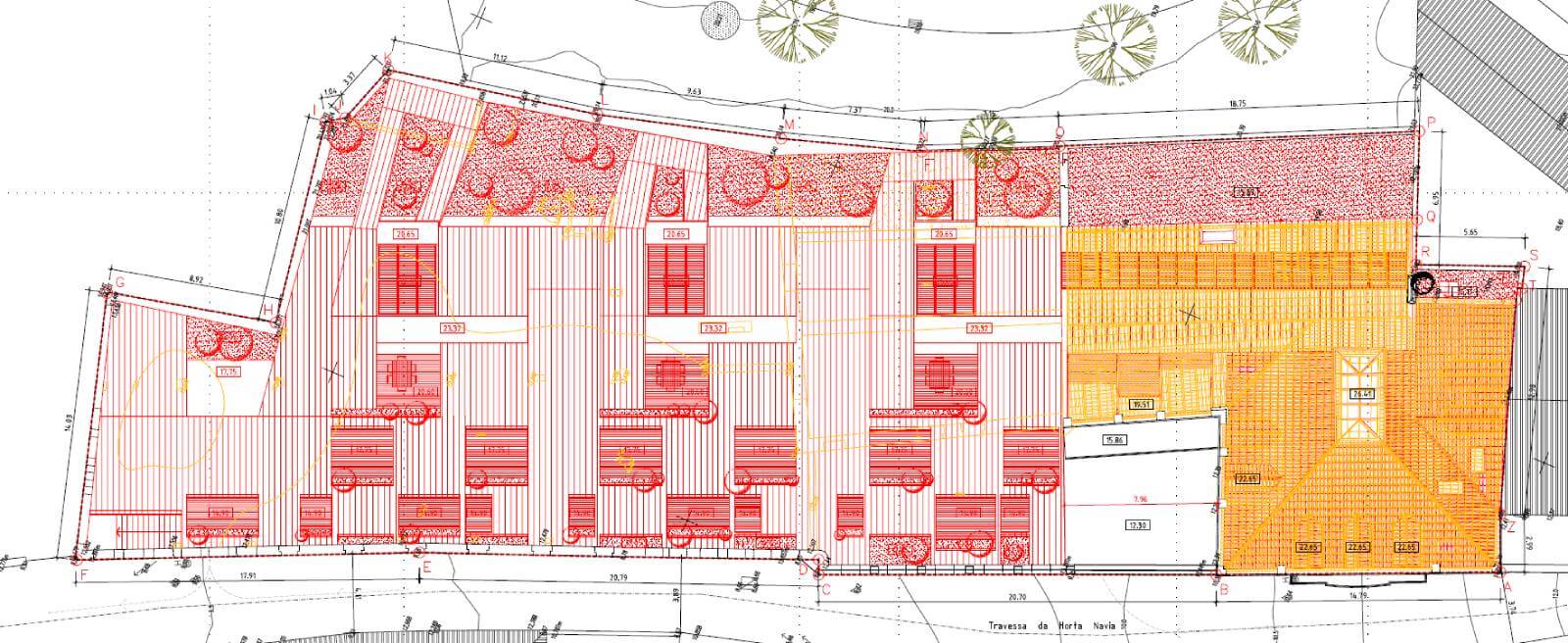
In order to ensure the excavation feasibility a definitive Berlin-type retaining structure was designed, in addition to a façade containment structure. The fixtures were particularly challenging, since each dwelling was provided with individual climate control and sanitary hot water production systems through a renewable energy source, adding to it a greater level of complexity
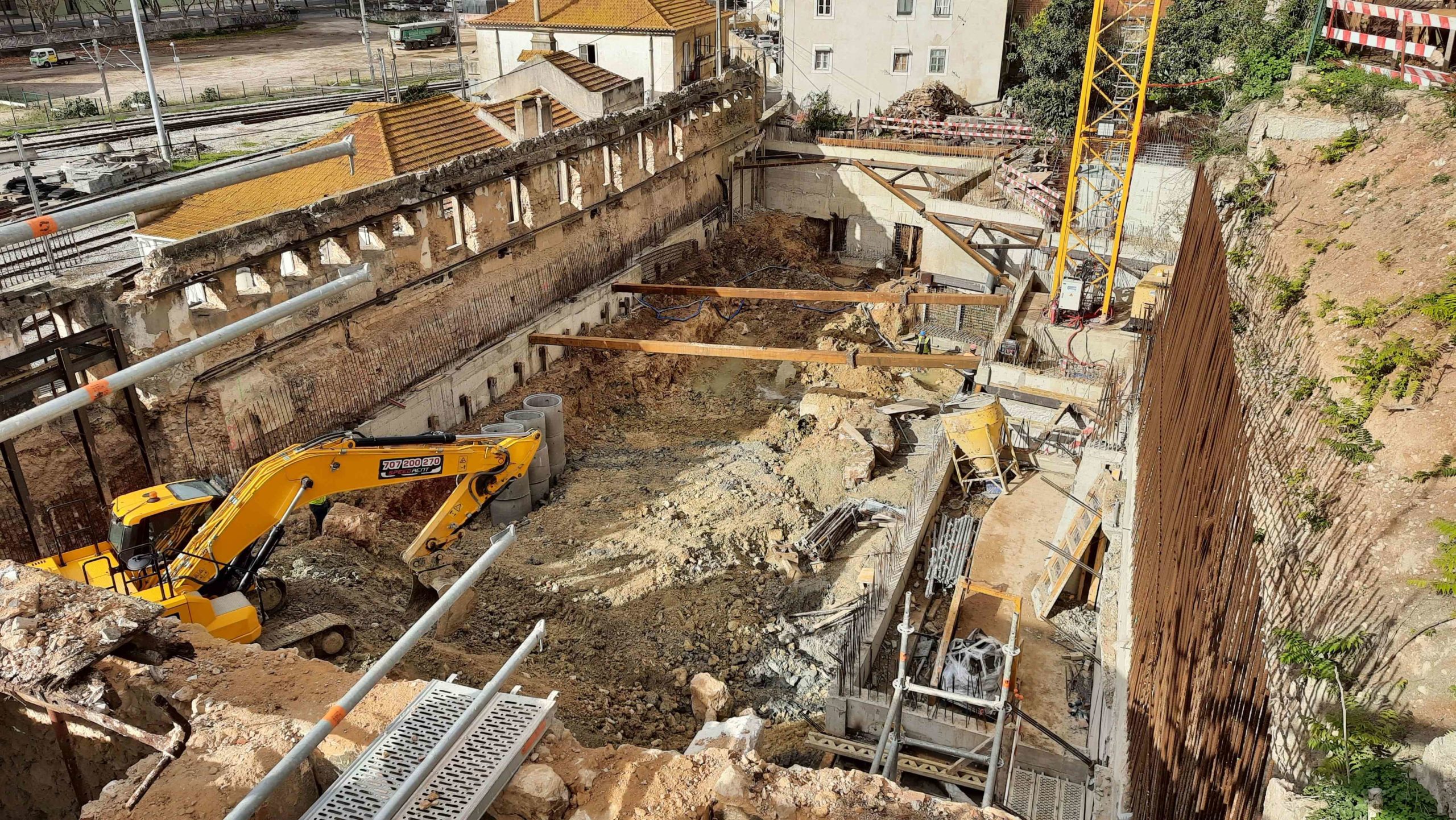
- Program
- Residential Building Renovation
- Intervention area
- 4.500 sq. meters
