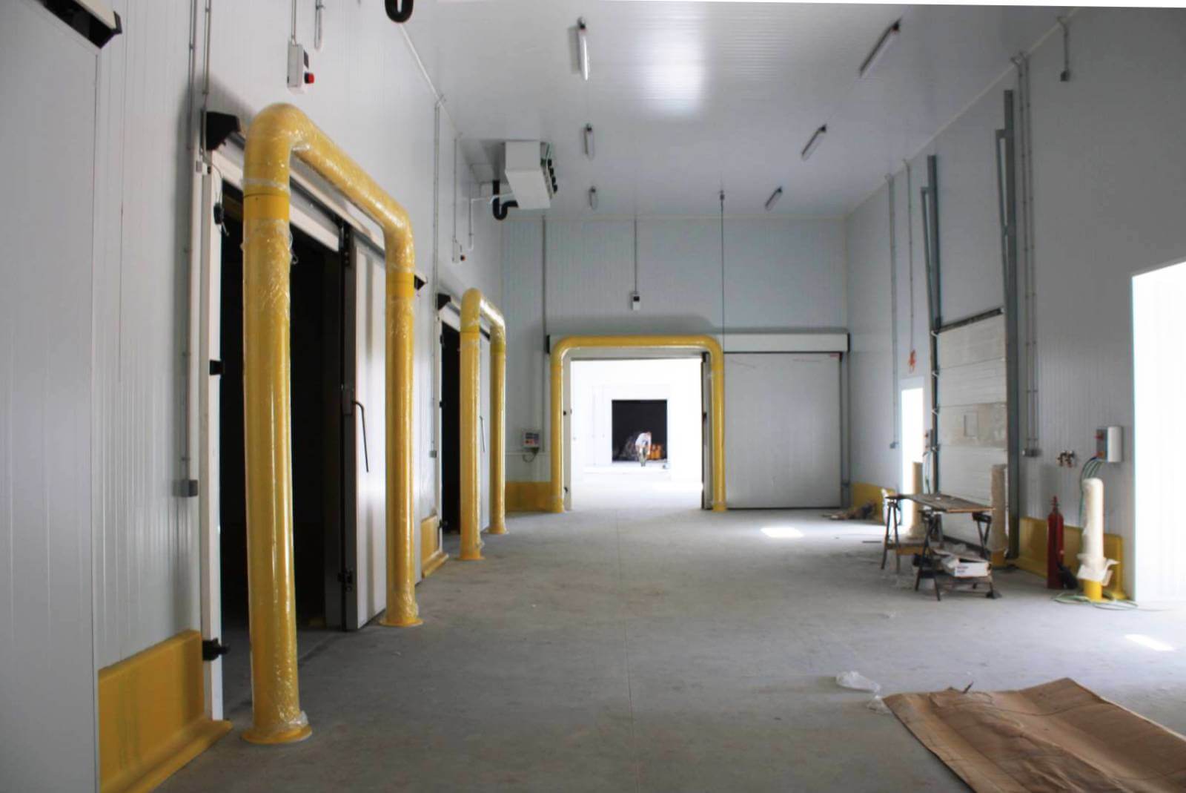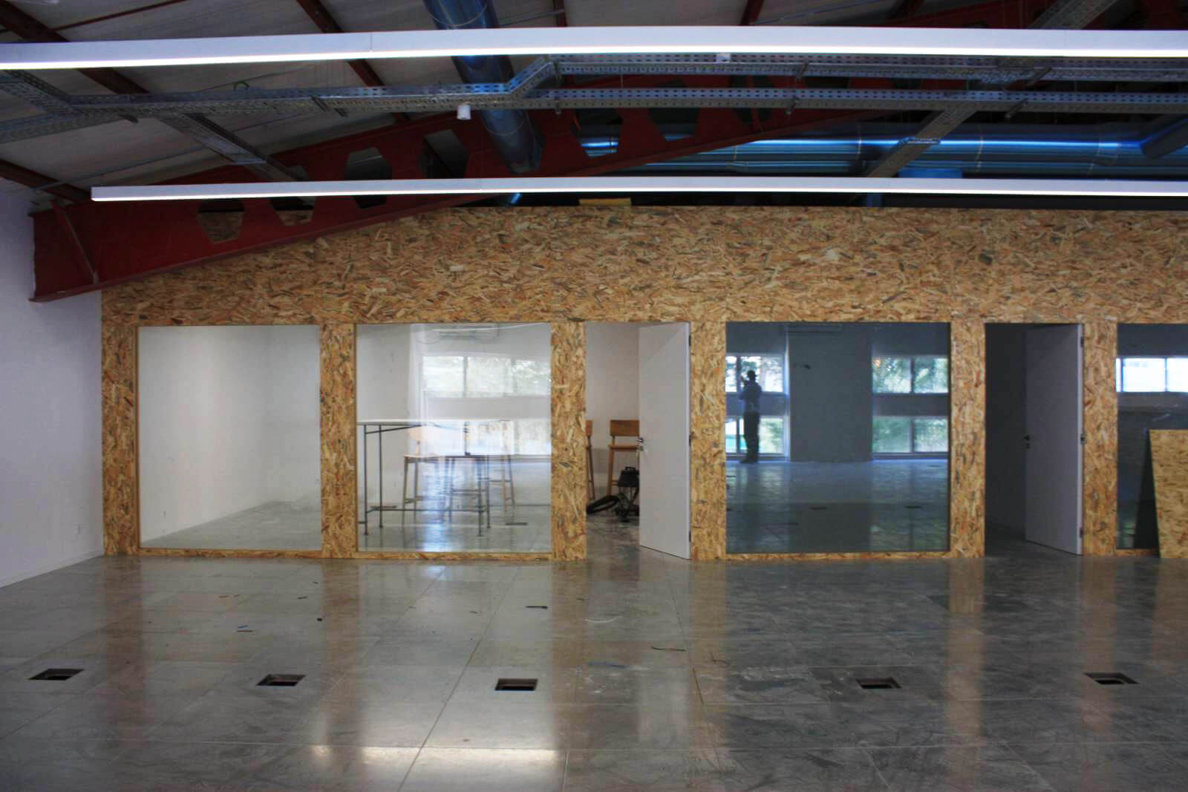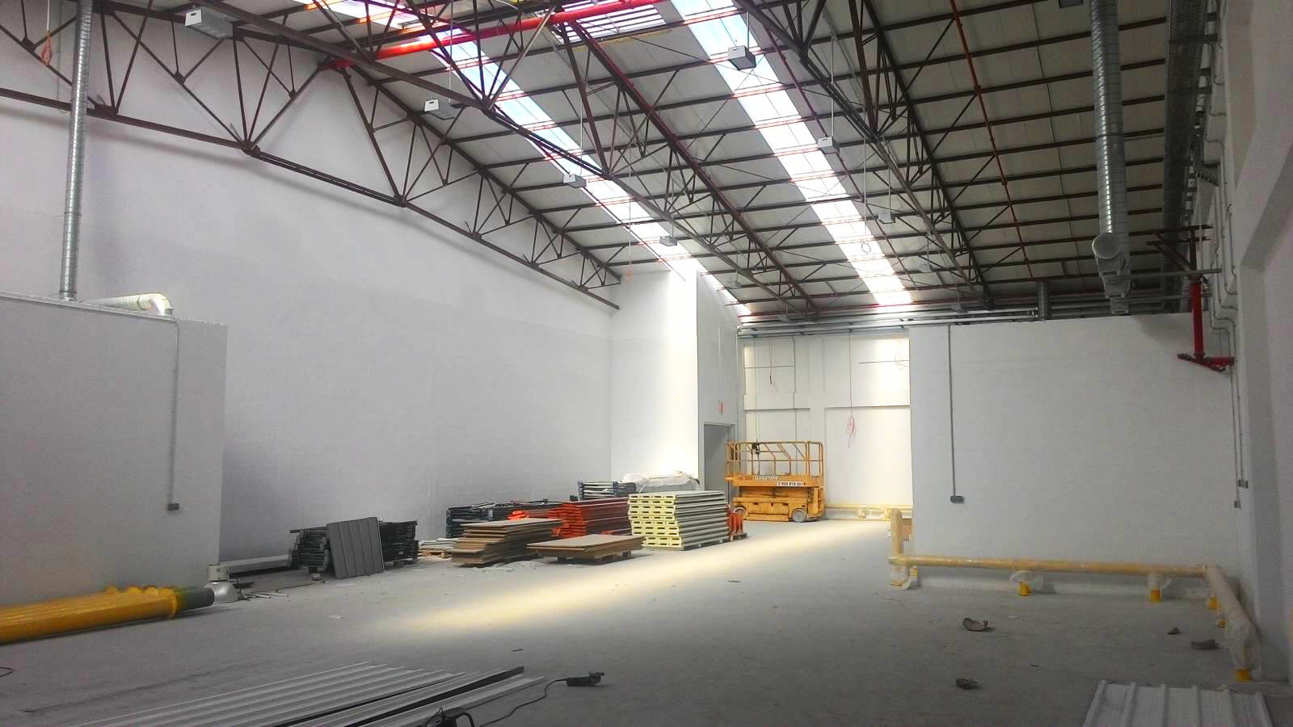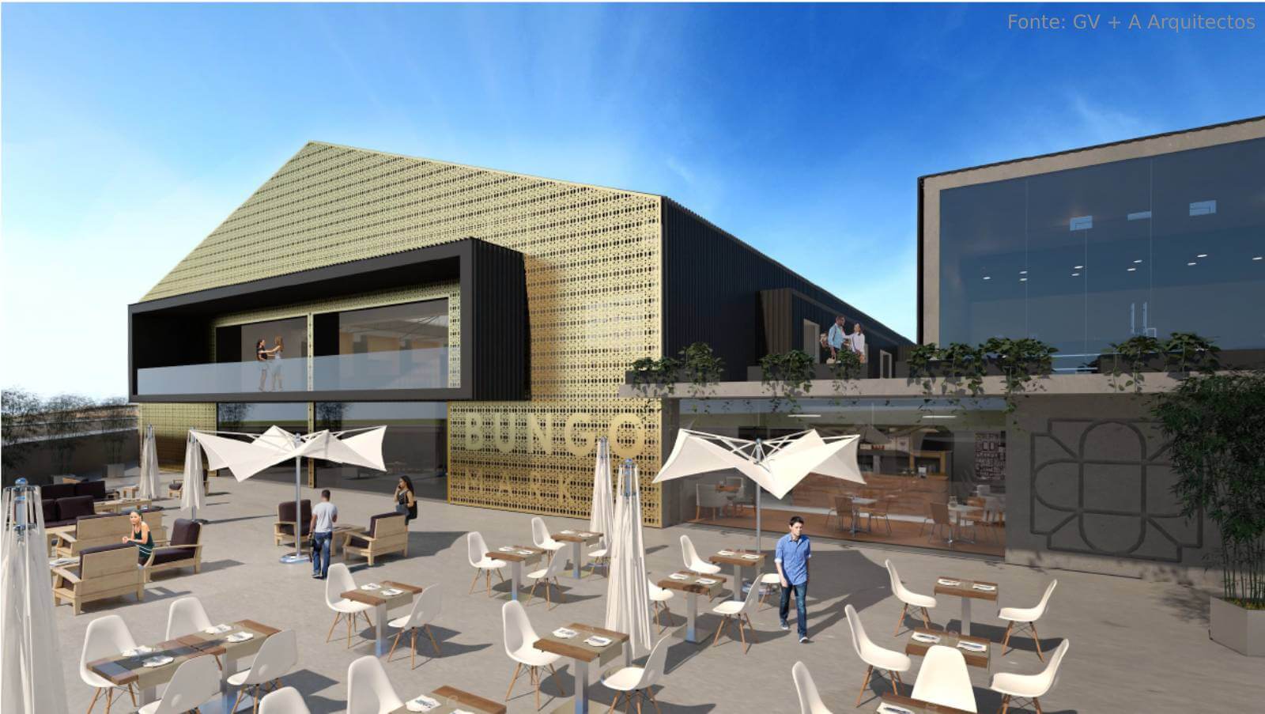PROJECTSDomino’s Pizza Factory

Complete remodeling of the interior and exterior of an existing industrial unit. Licensing and engineering construction design of stability, hydraulic infrastructures and compressed air of the Domino’s pizza factory, with around 2.500 sq. meters, of which 500 sq. meters were allocated to a raised office floor, made out of metallic structure.

As part of the fire safety requirements, a 340 sq. meters underground reinforced concrete reservoir with two storage cells was designed, in addition to the maneuvering chamber. Core Concept was responsible for sizing and detailing structural design, circuits and hydraulic equipments.
- Program
- Industrial Building Construction
- Partner
- Iperplano
- Intervention area
- 2.500 sq. meters

