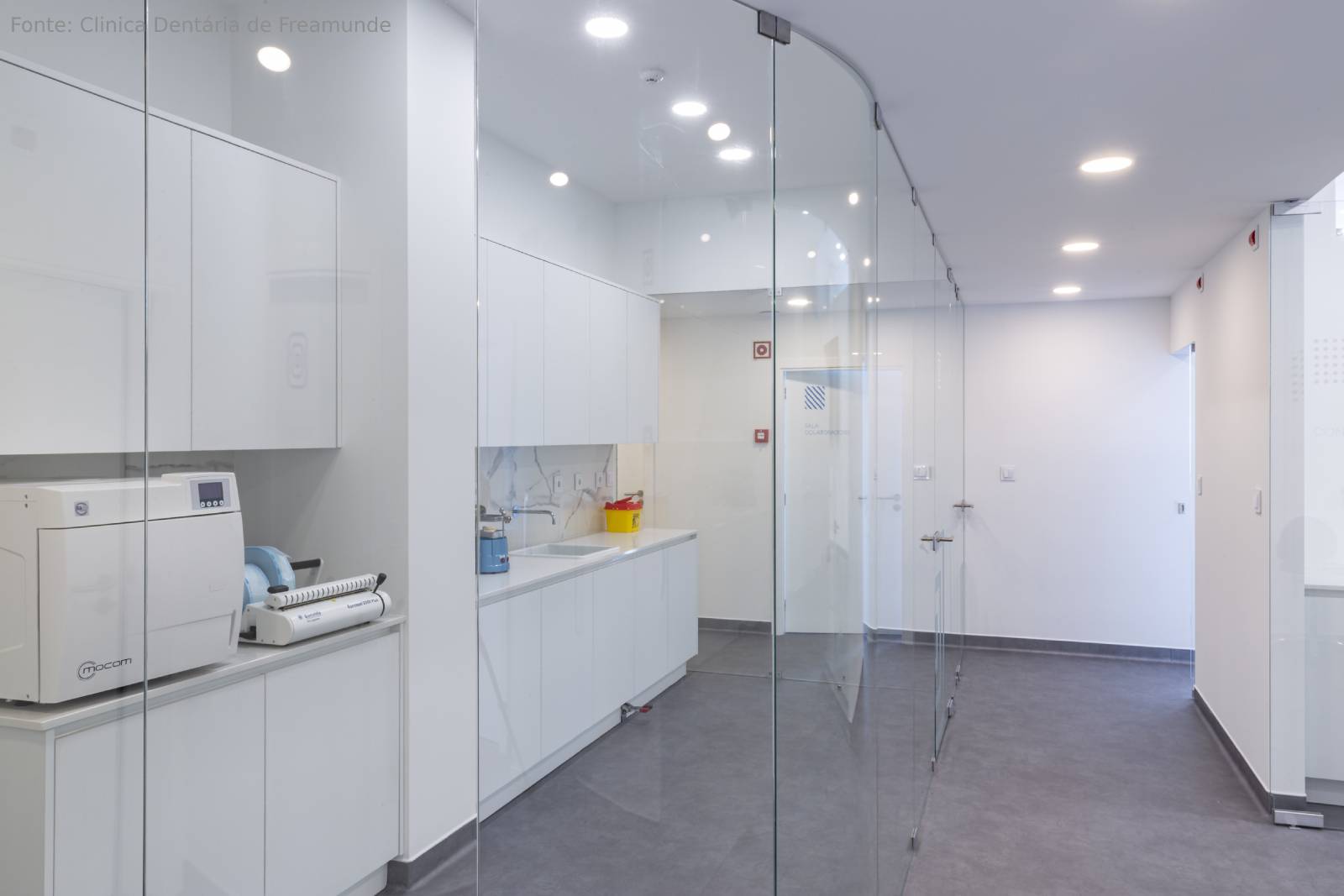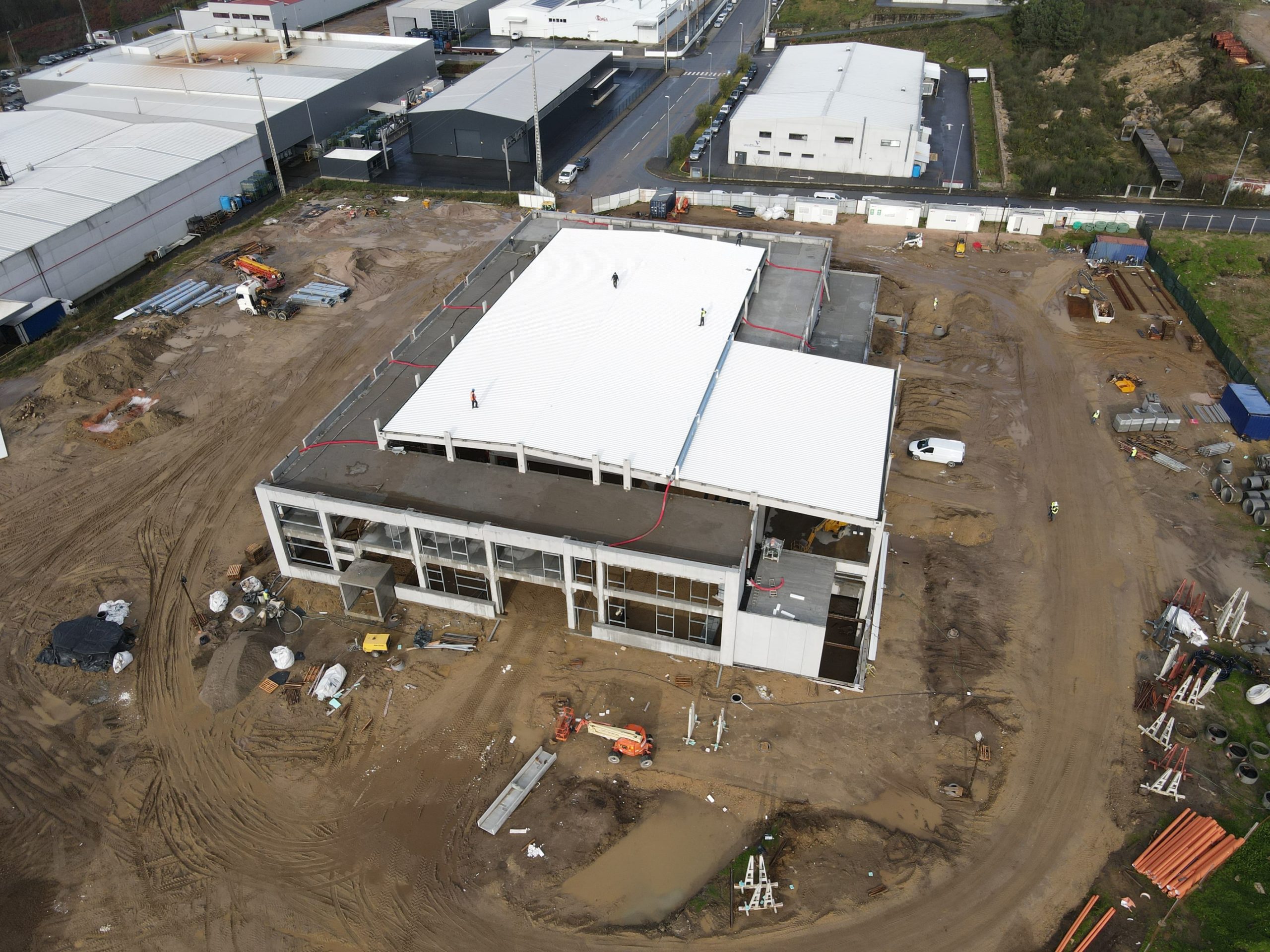PROJECTSDental Clinic
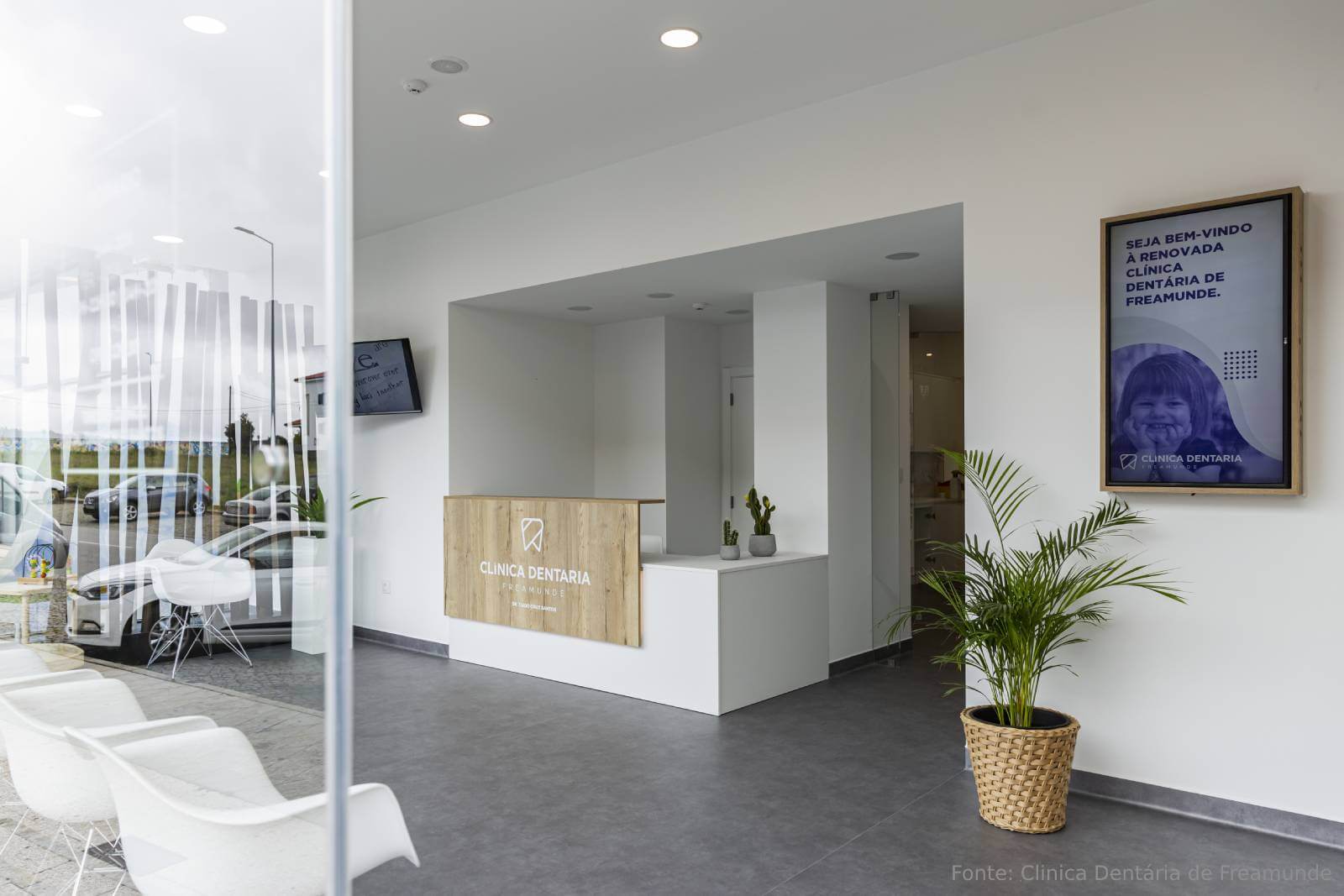
Interior and engineering construction design for a dental clinic, in Freamunde, with a total intervention area of 150 sq. meters.
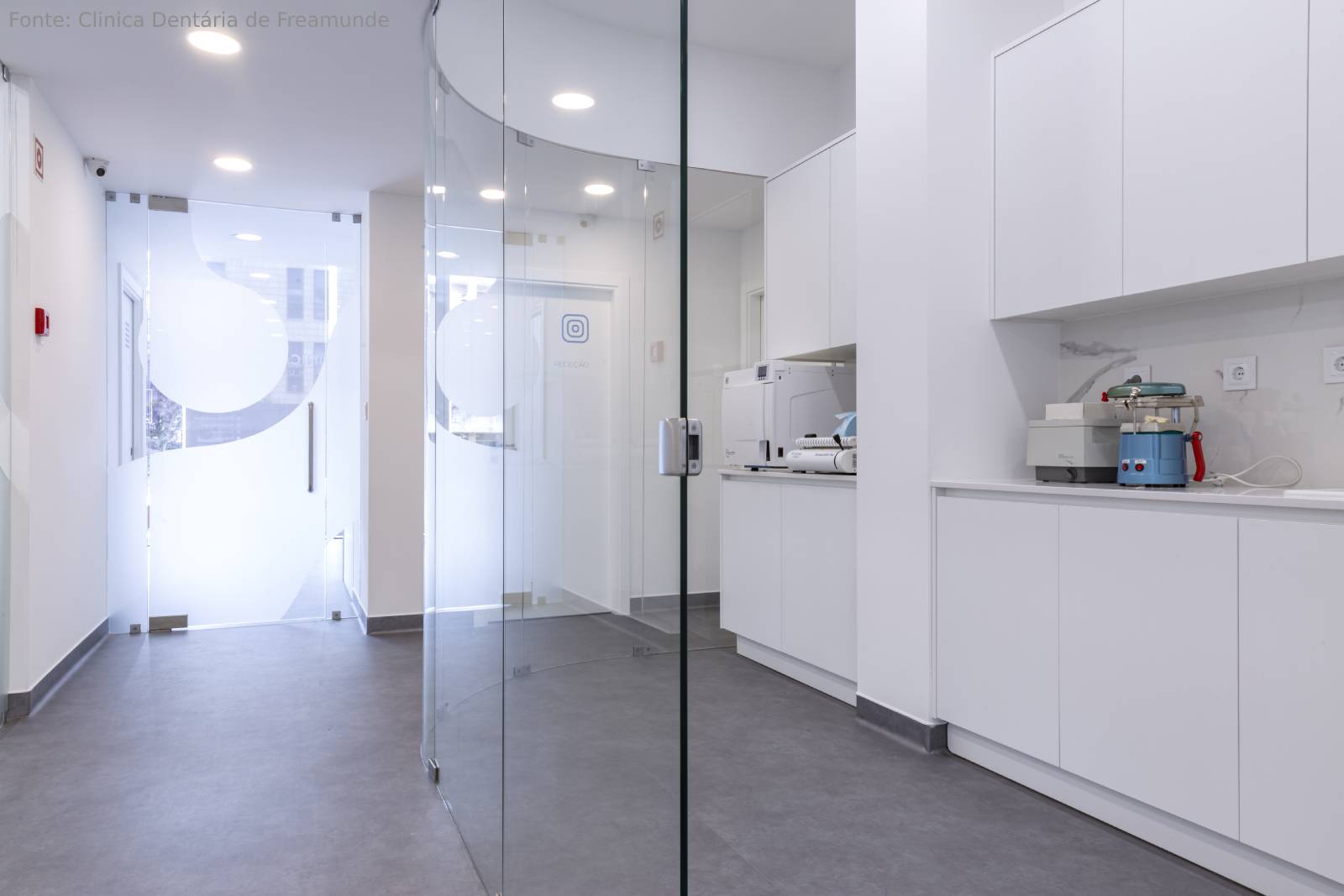
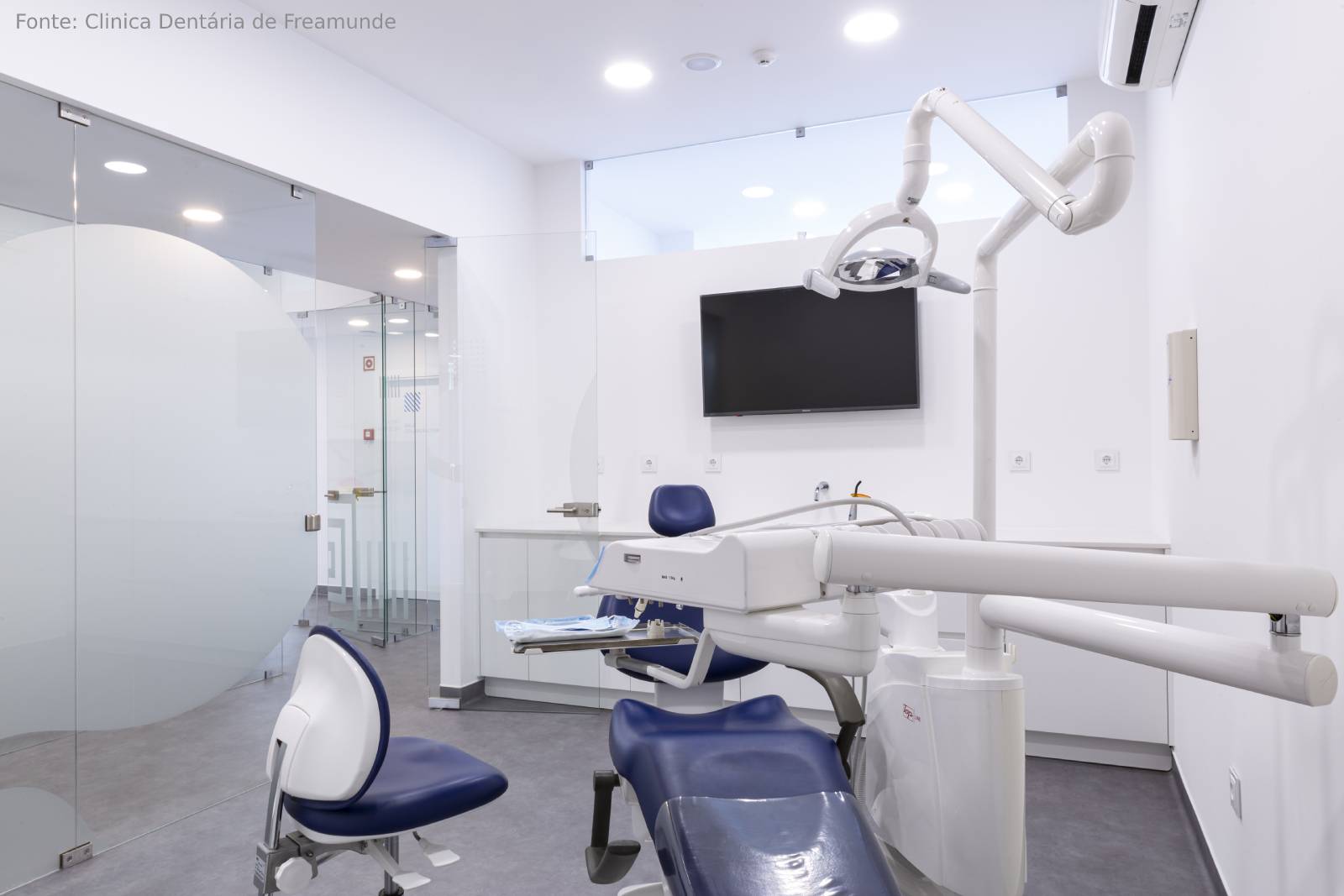
The intervention aimed to transform an open space into a dental clinic with two offices, waiting room and reception, sterilization room, x-ray room, customer restroom, technical room and staff break room. Concerning the adaptation of the architectural solutions to the technical requirements of the program, were considered: minimal and bright interiors, neutral colors, easily washable materials and assurance of salubrity, hygiene and comfort of both staff and patients.
- Program
- Dental Clinic Construction
- Partner
- Imagination
- Intervention area
- 150 sq. meters
