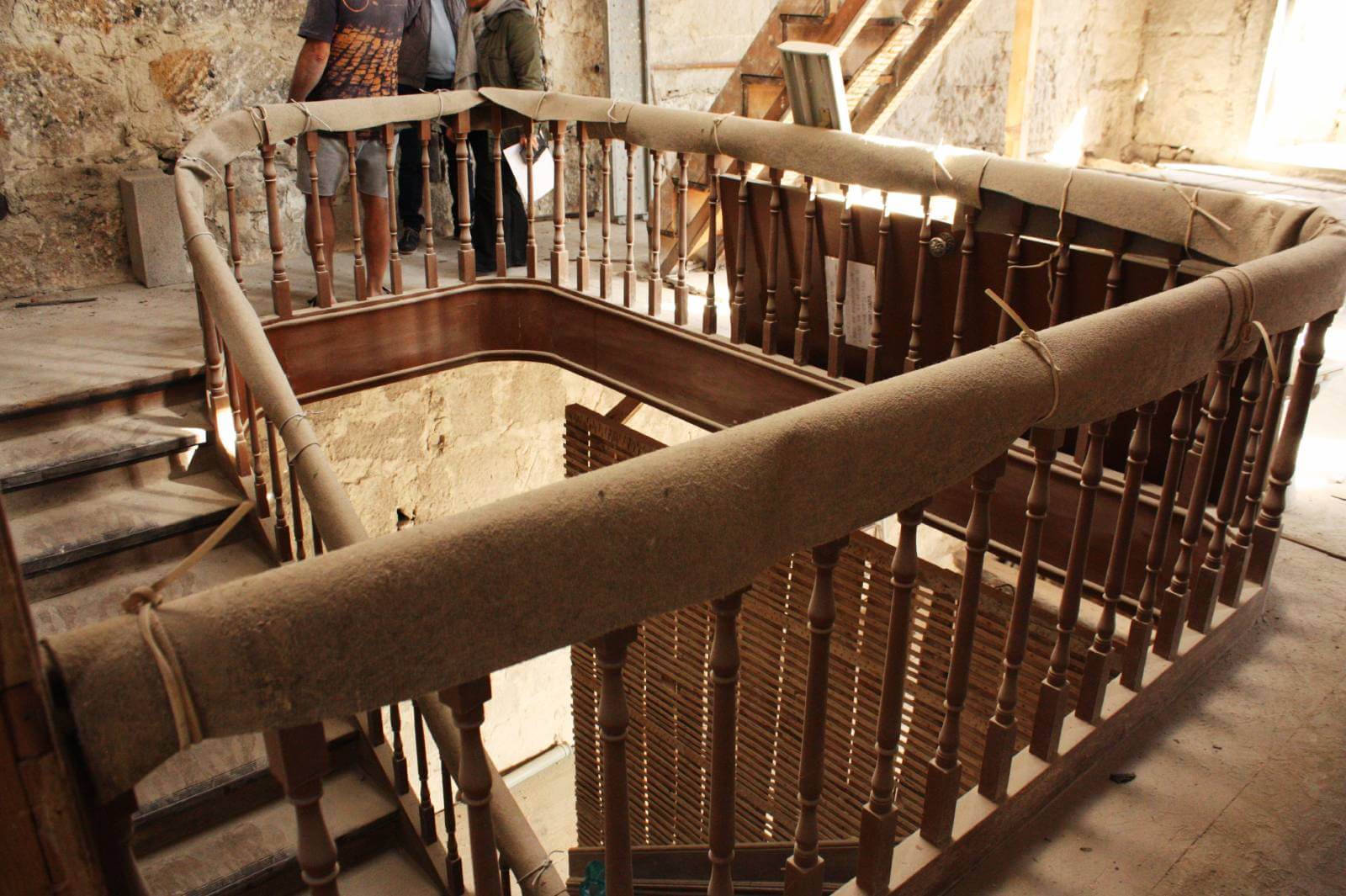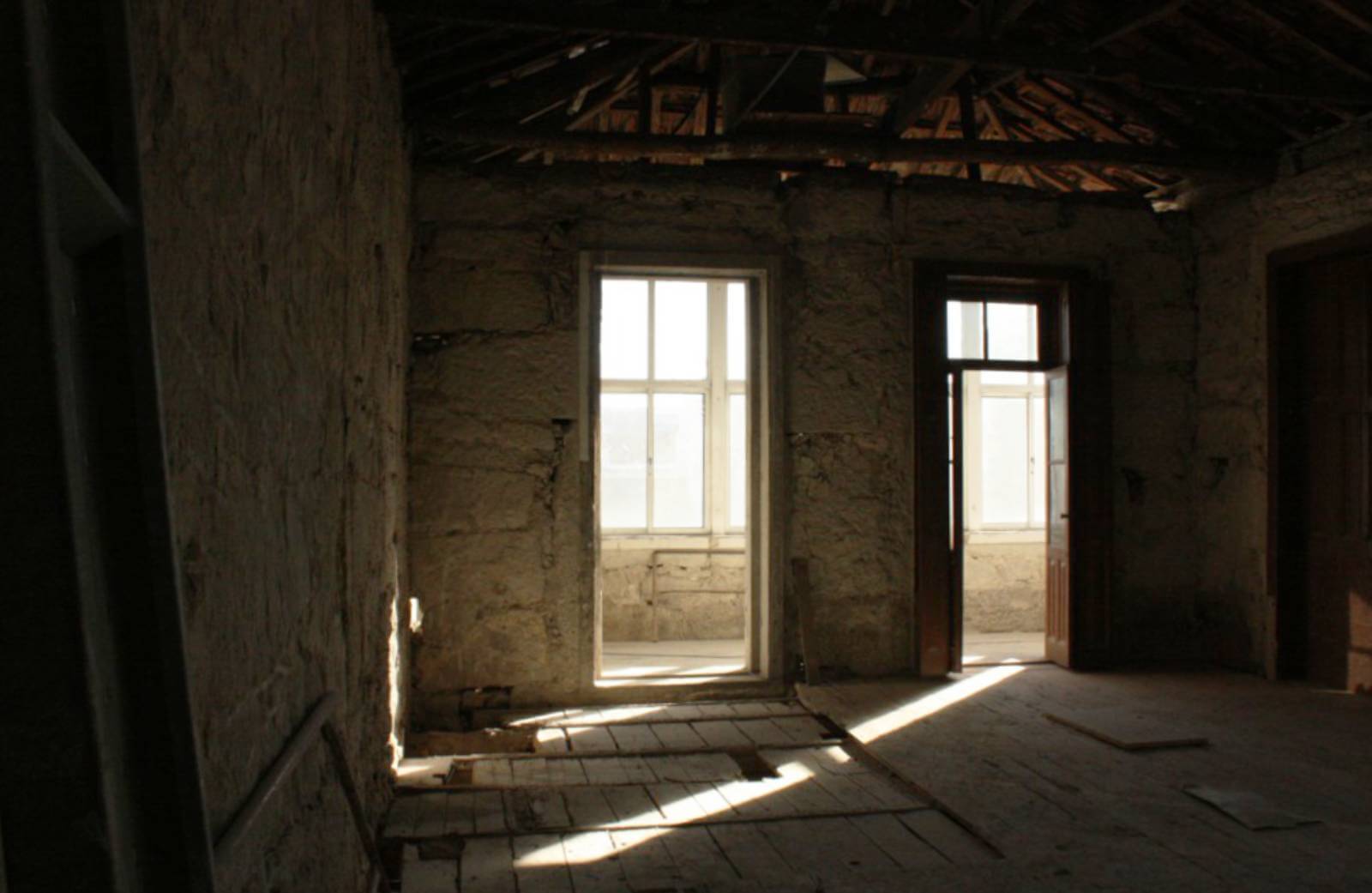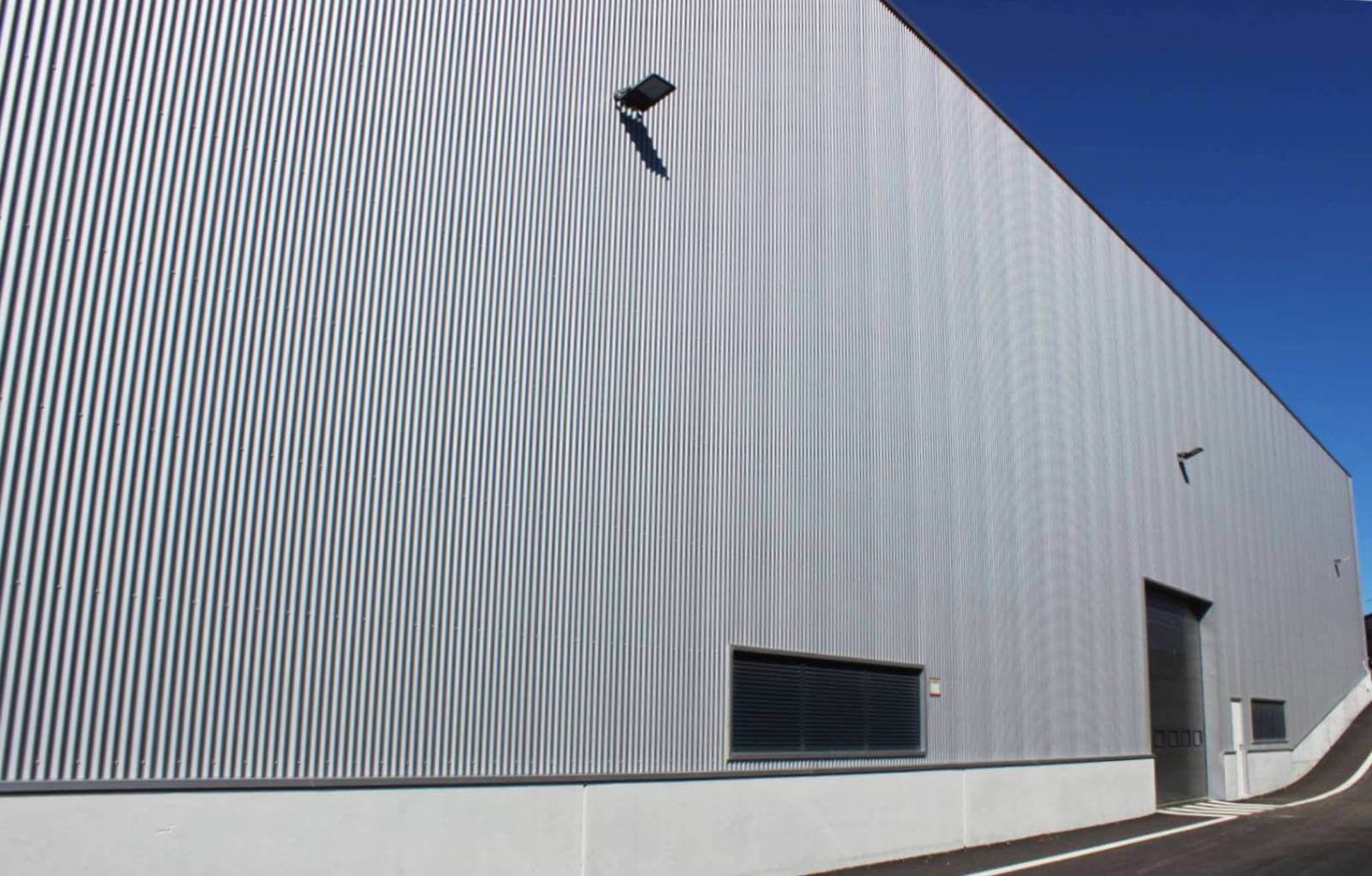PROJECTSD. João IV Renovation
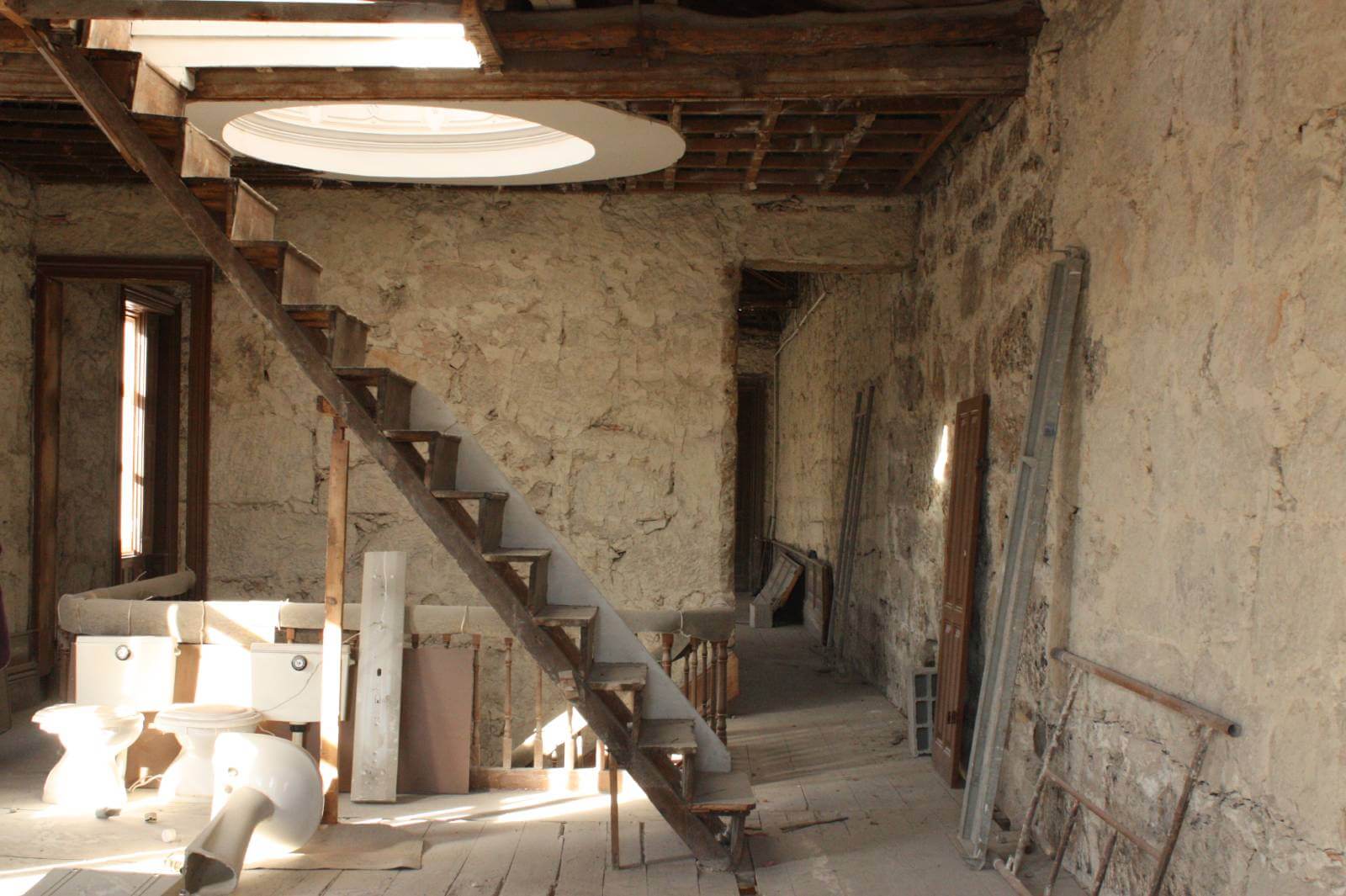
Architecture and Engineering Construction design for the renovation and expansion of a 19th century building in Oporto’s city center, converted into a multifamily housing with 9 dwellings deployed over 4 storeys, whereas the top floor completely is new.
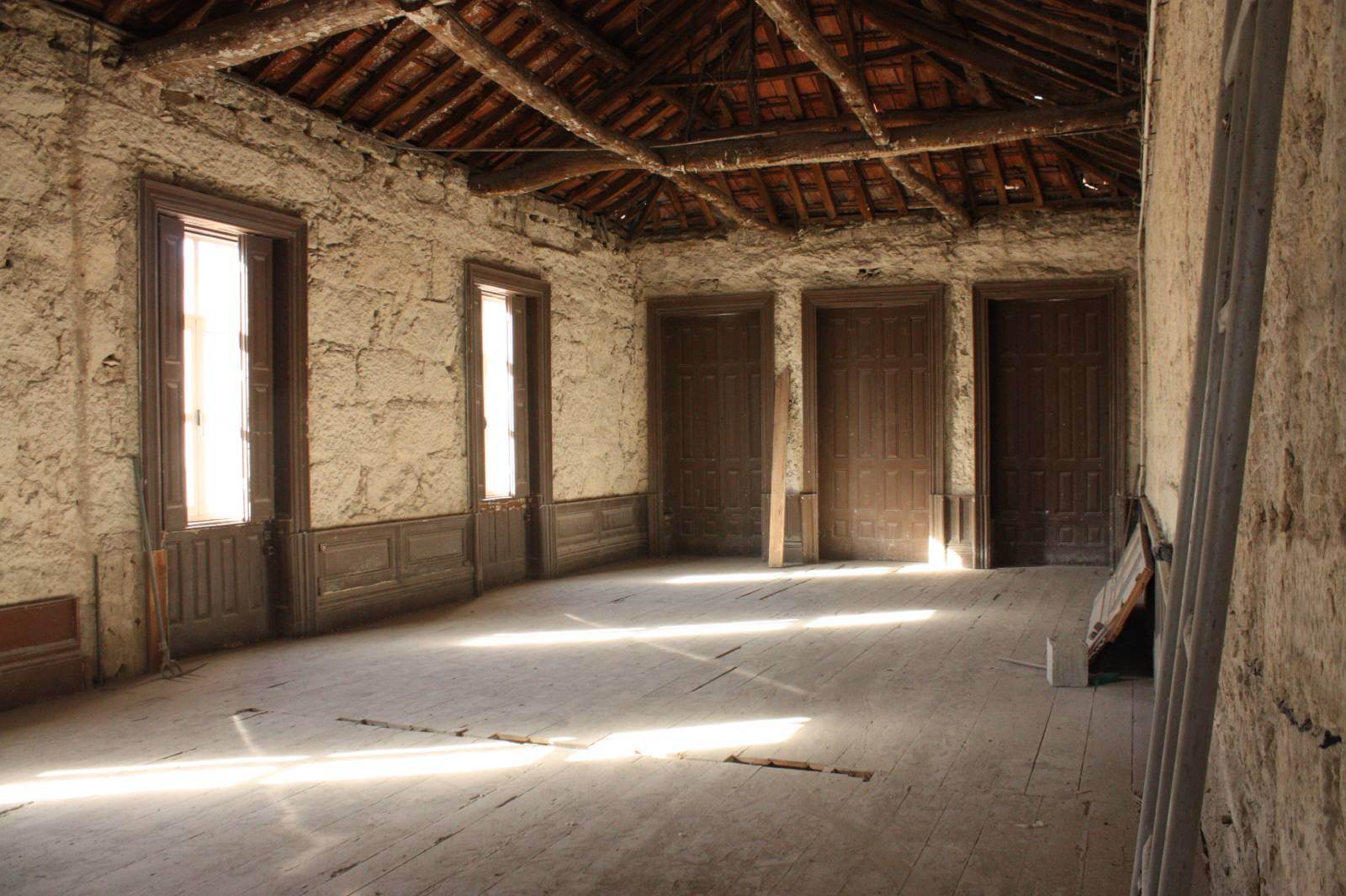
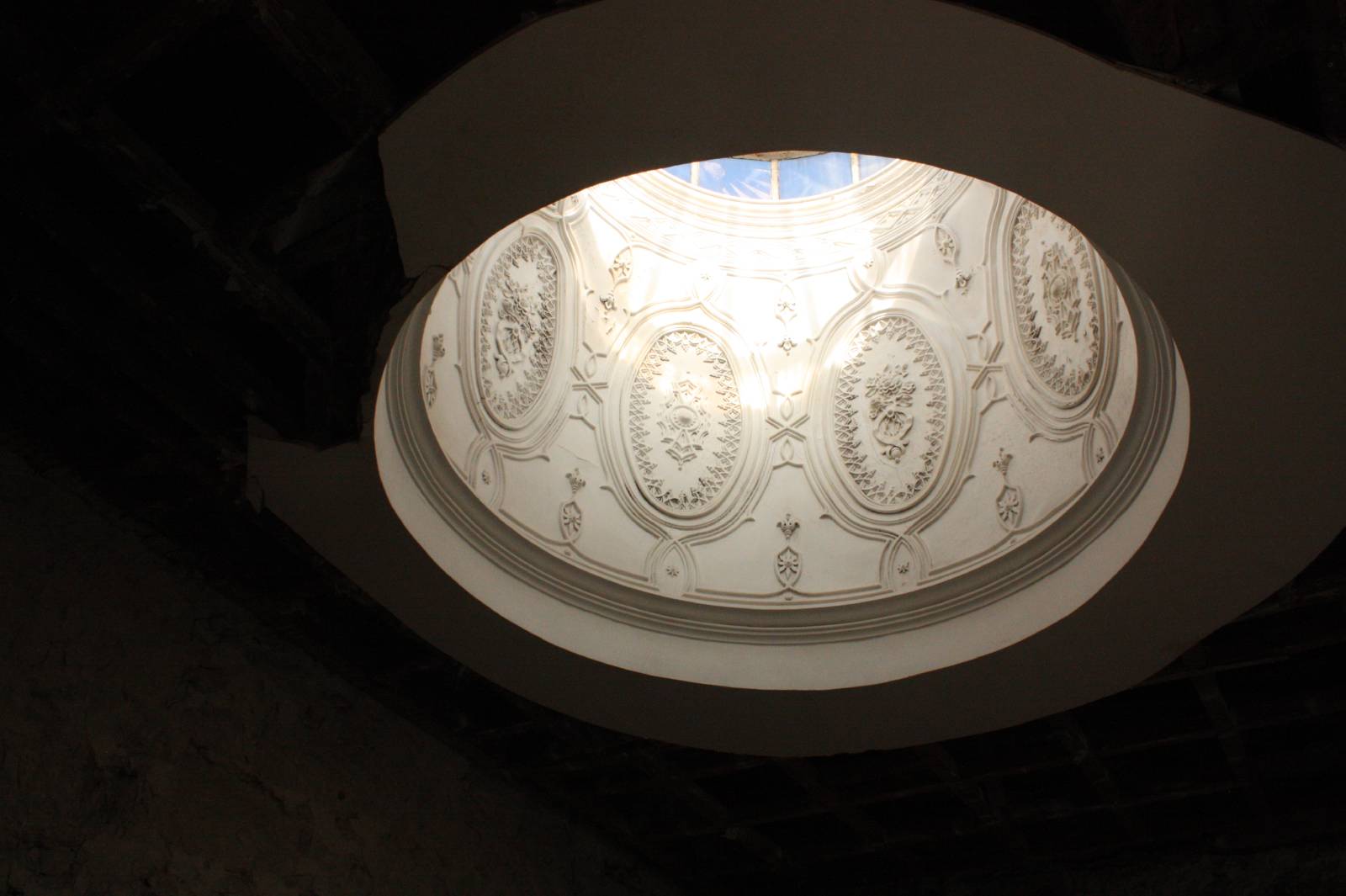
Transformation of the existing building, while maintaining its historical identity. Deployment of 2 studio apartments, 5 one-bedroom and 2 two-bedroom apartments, looking for solutions with flexible plans and adaptable to each user’s needs. Ability to convert studios into one-bedrooms and vice versa, through open-space concept between living room and kitchen, and interior space organization adapted to the existing spans, minimizing façade modifications.
- Program
- Residential Building Renovation
- Intervention area
- 800 sq. meters
