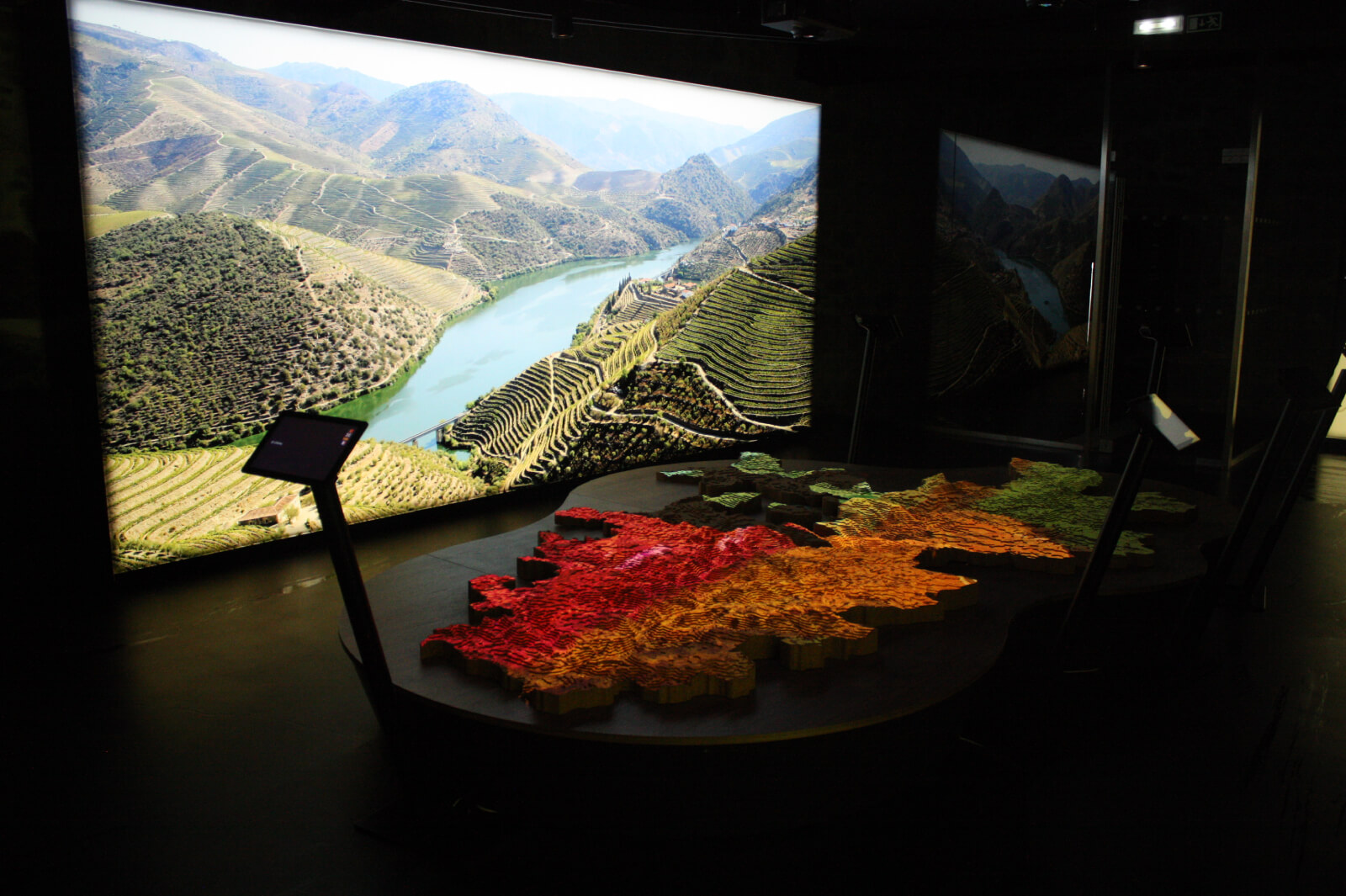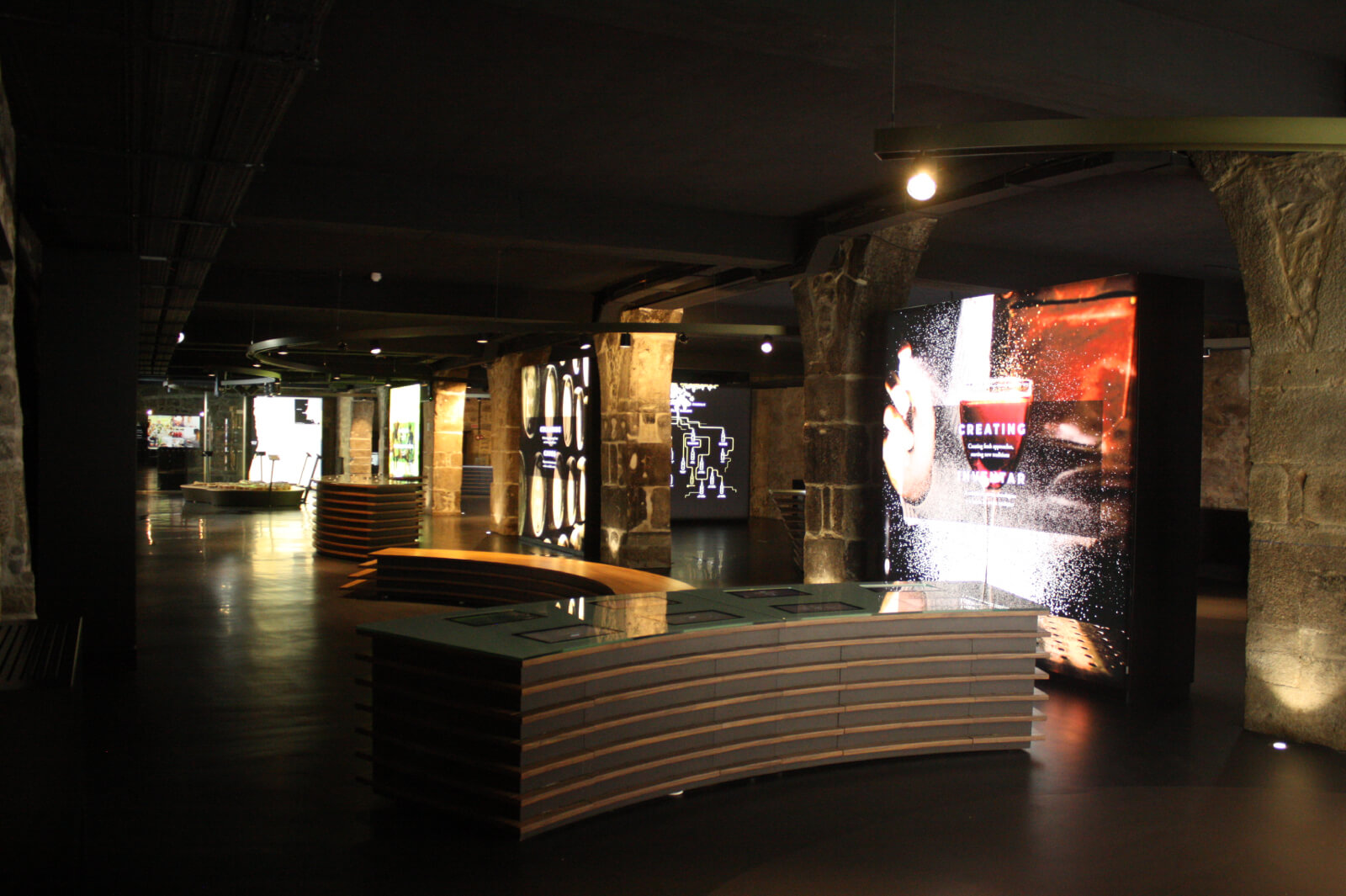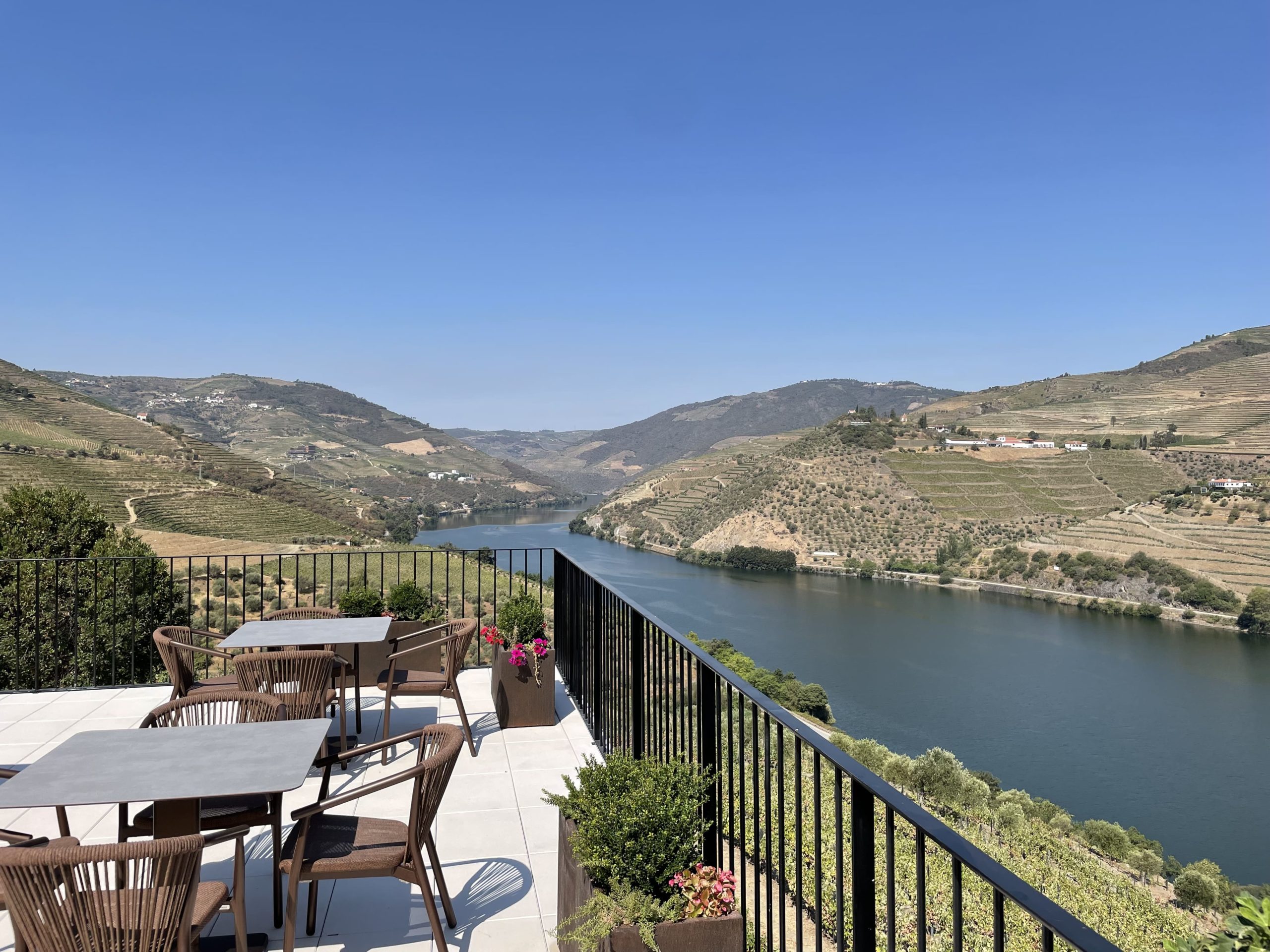PROJECTSCalém Museum
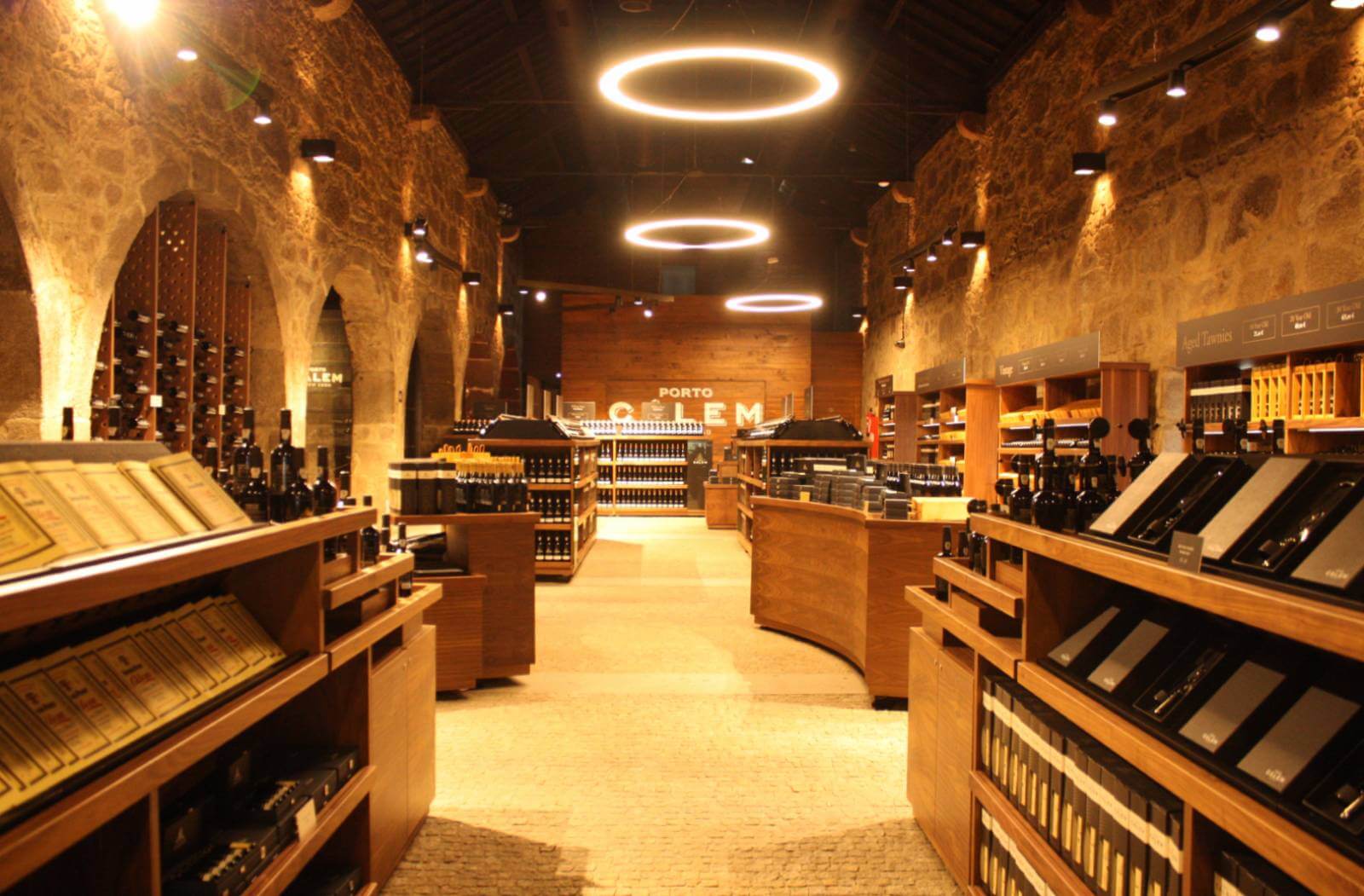
Architecture and Engineering Construction design for the readjustment and expansion of the Cálem Cellars Museum, Vila Nova de Gaia, including remodling the existing museum, new exhibition areas, tasting room, shop, technical areas, with an intervention area of about 4.300 sq. meters of the existing total area.

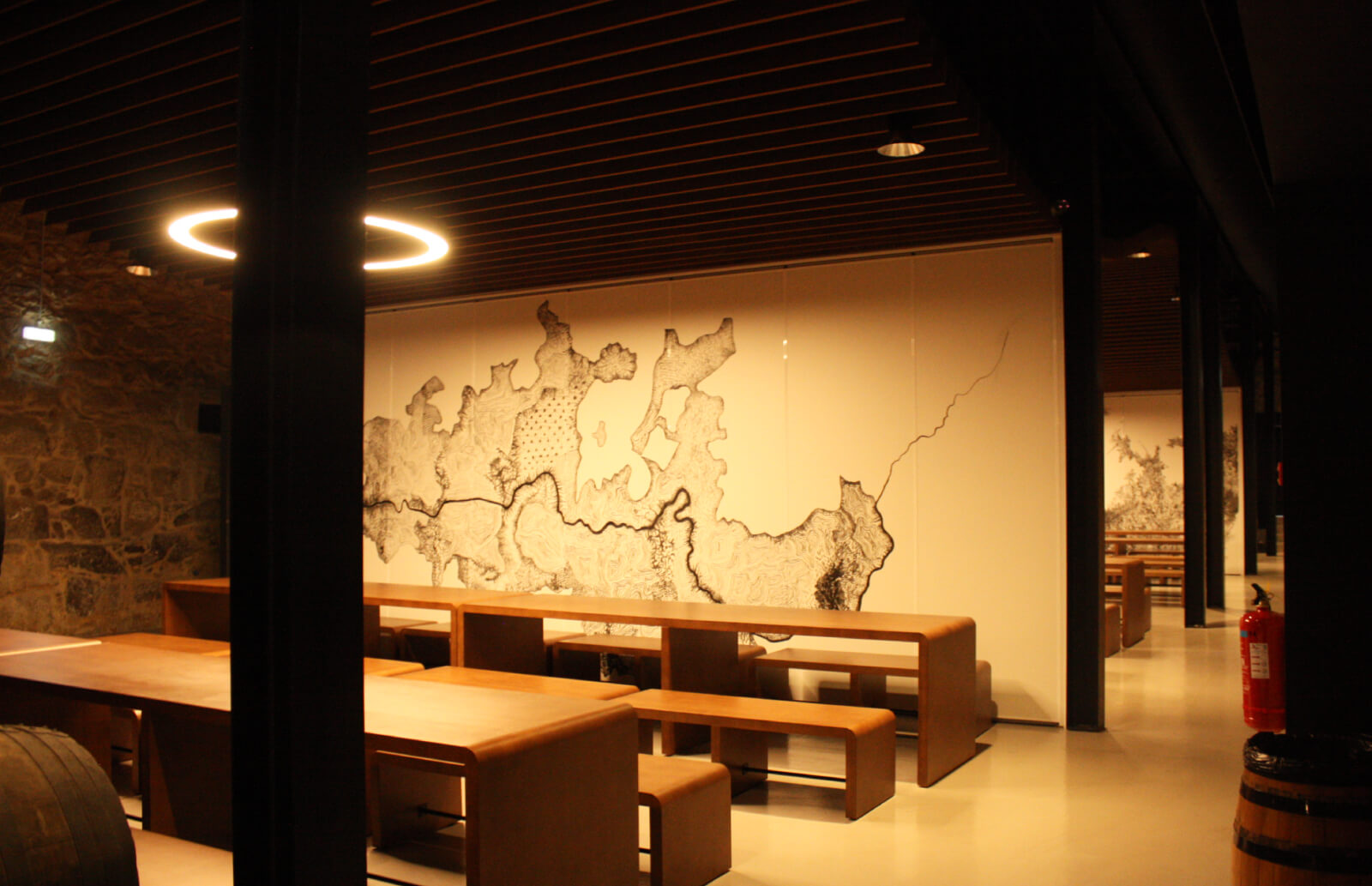
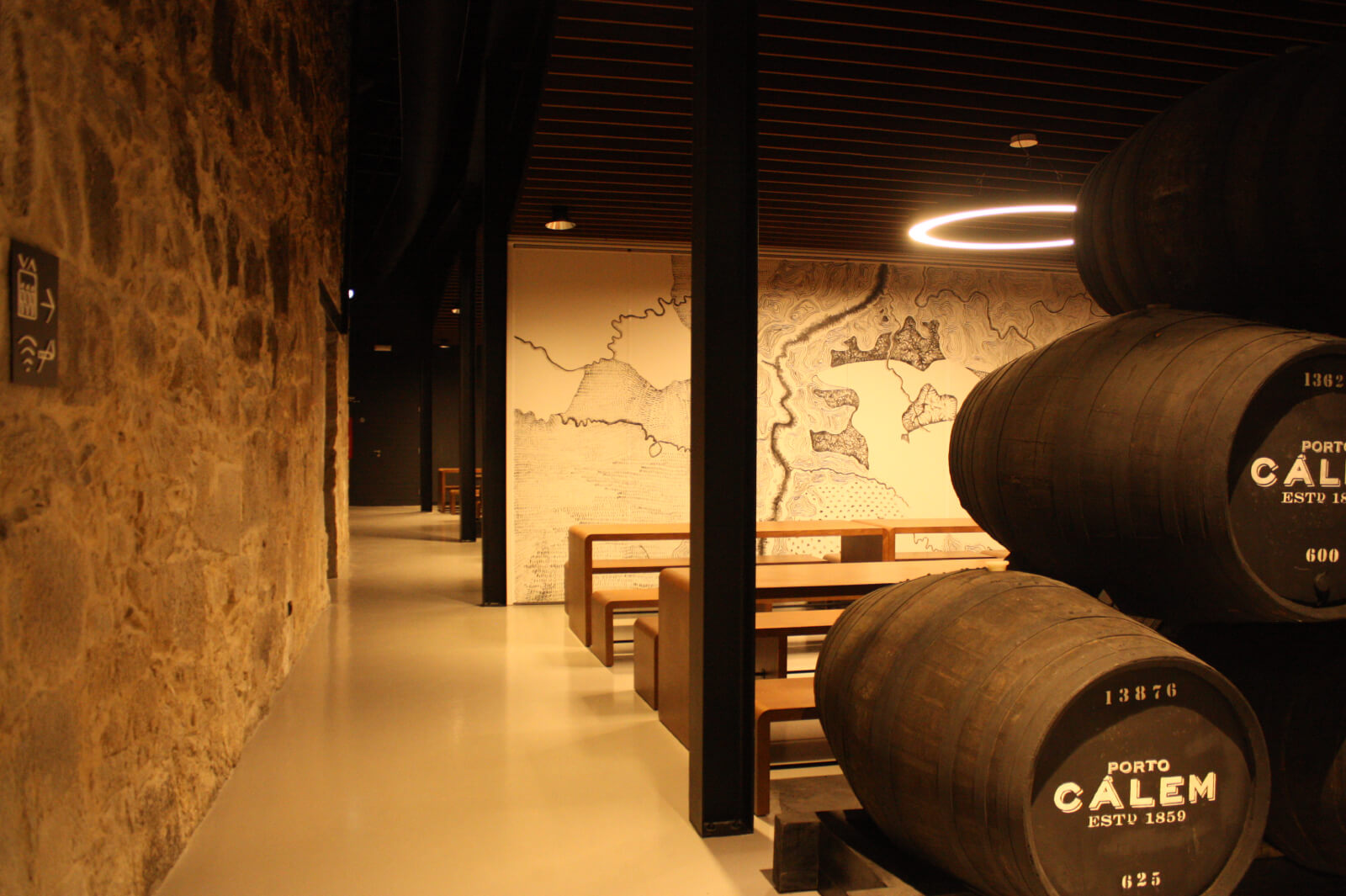
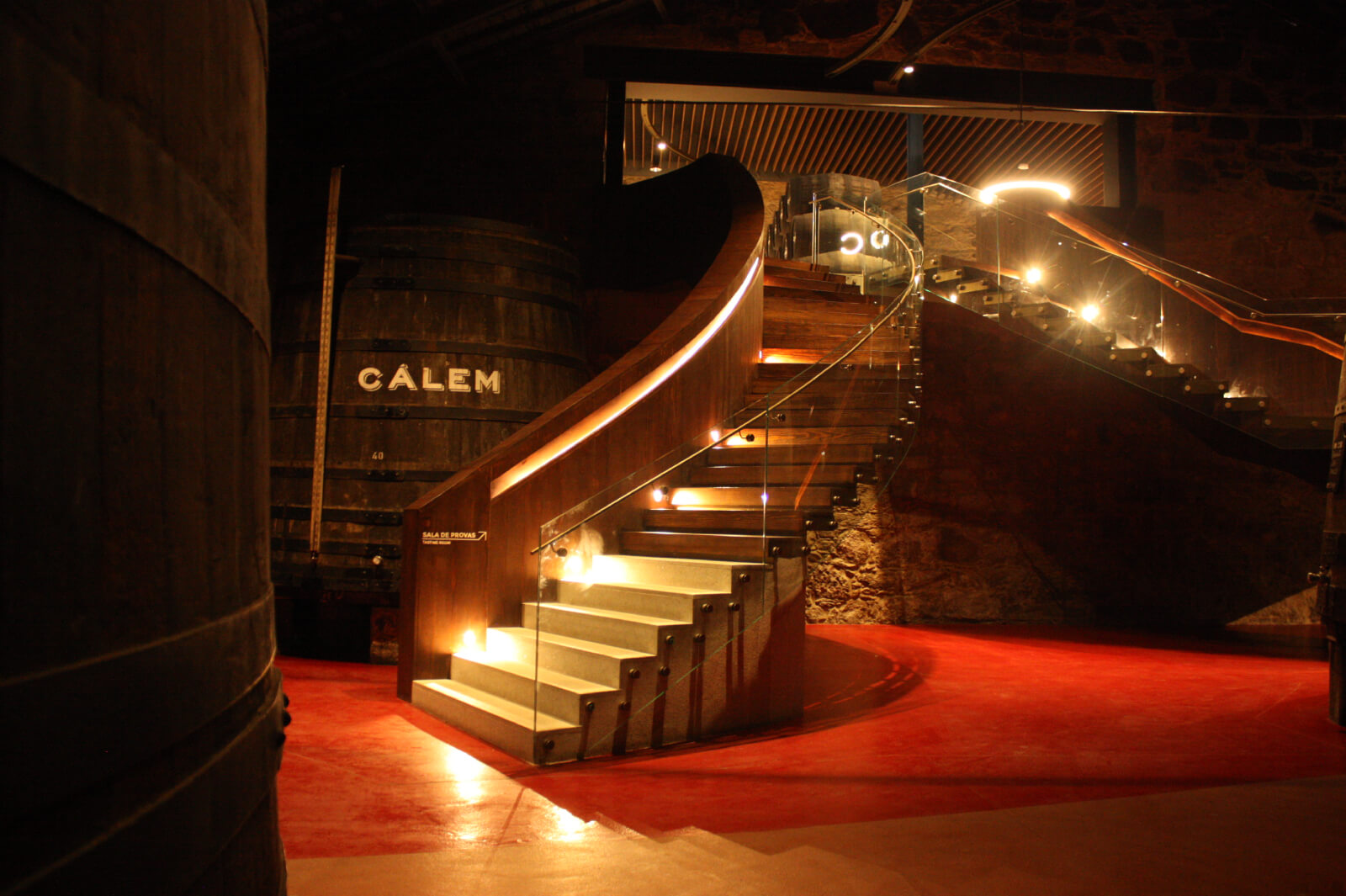
The project was carried out in a reduced period (approximately one month), with permanent monitoring during the 4 months of construction. During this time the areas of the existing museum remained open to the public, which implied rigorous planning of the works, to minimize disconfort to visitors
- Program
- Museum Renovation
- Partner
- Imagination
- Intervention area
- 4.300 sq. meters
