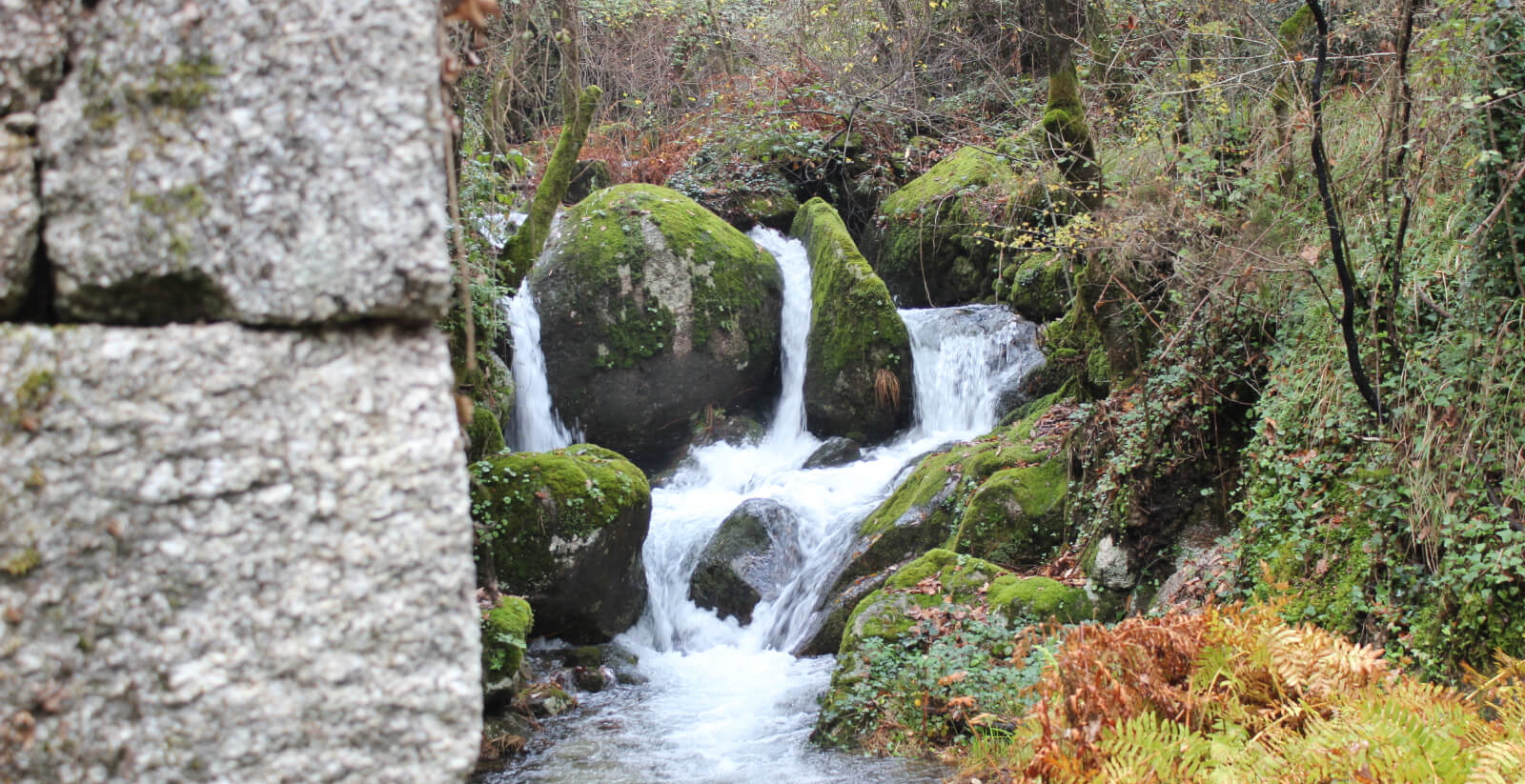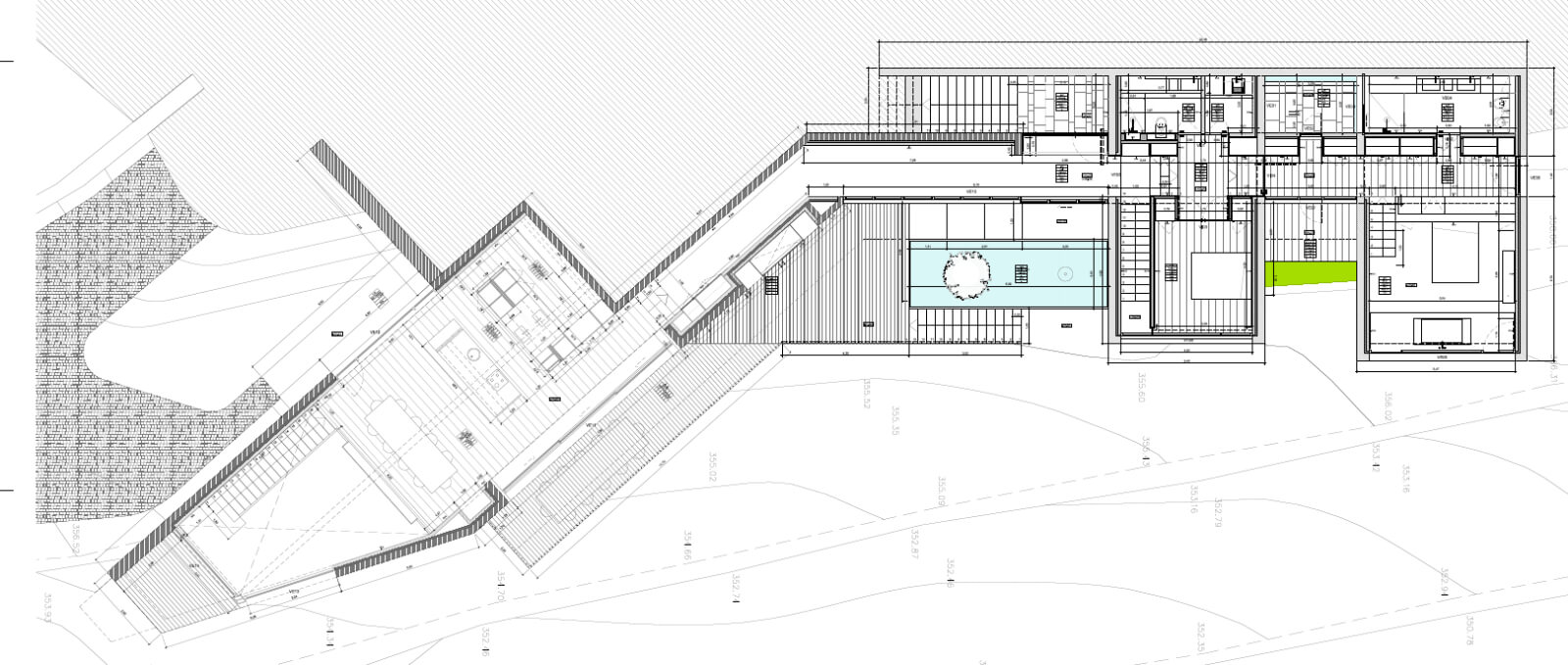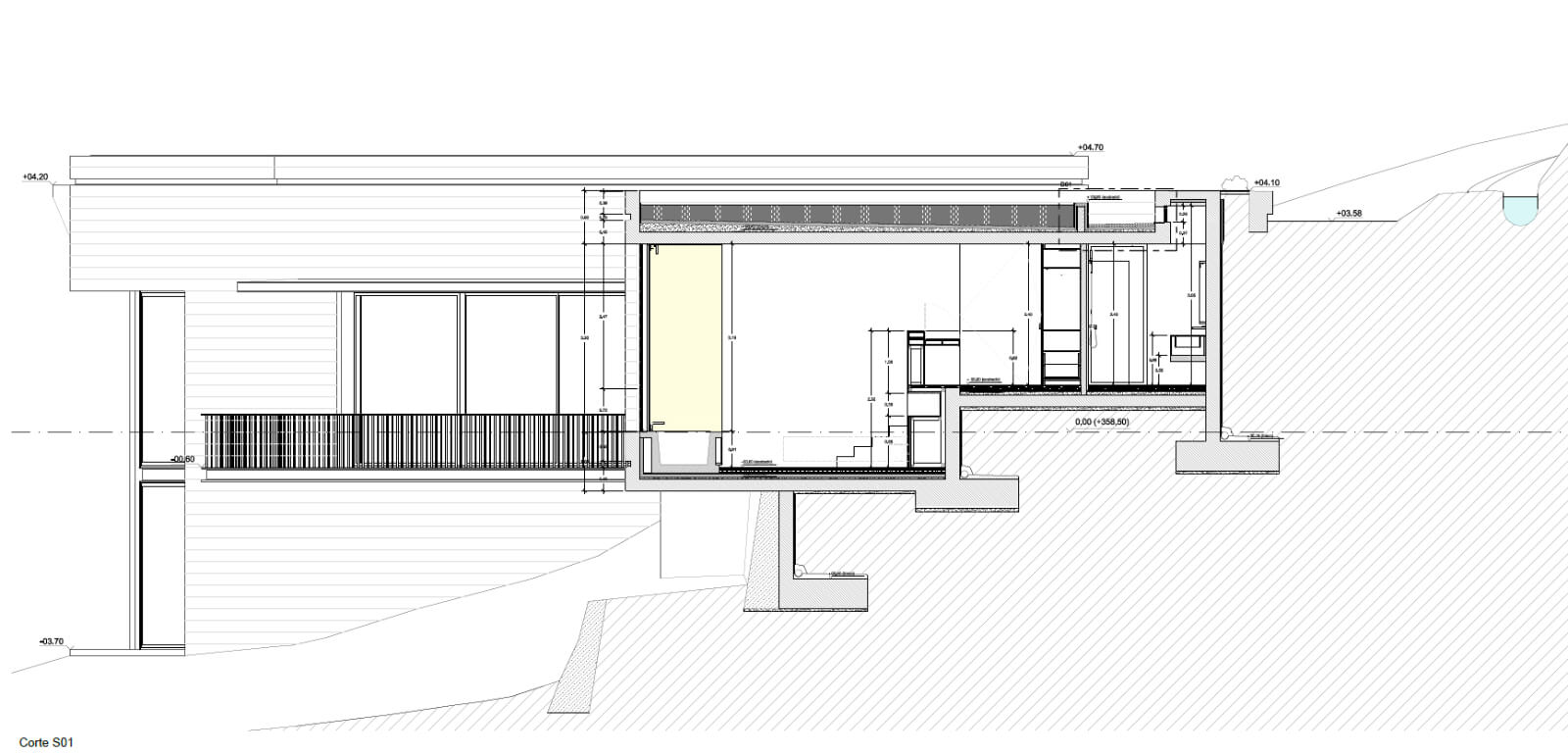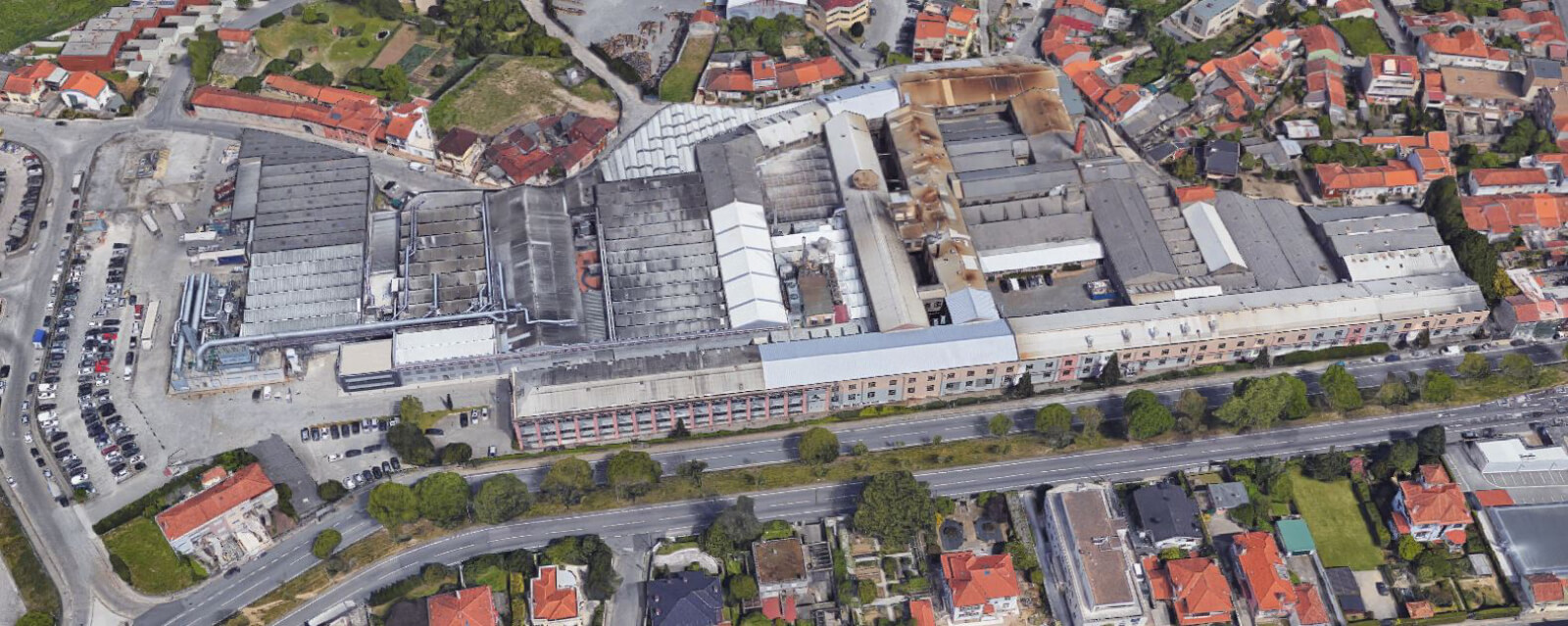PROJECTSPartisan Residence

Licensing and engineering construction design of a two-storey single-family house, with a total construction area of 372.36 sq. meters, with an elongated volume, in harmony with the hillside where it is embed, placed over the terraces, once of agricultural use.

The building implantation was embedded into the natural terrain levels, having implied an out of the ordinary regular reinforced concrete geometry structures, when it comes to structural design.
Due to the location of the building, water had to be collected from the property itself and a domestic wastewater treatment system was implemented.
- Program
- Residential Building Construction
- Partner
- Arq. Bruno Vieira
- Intervention area
- 380 sq. meters

